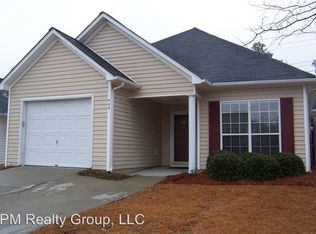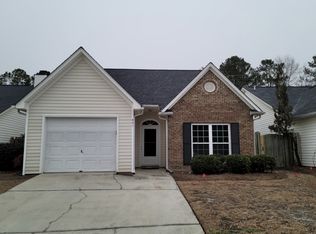Sold for $209,000
Street View
$209,000
403 Redington Way, Irmo, SC 29063
2beds
2baths
1,233sqft
SingleFamily
Built in 2000
3,736 Square Feet Lot
$214,000 Zestimate®
$170/sqft
$1,550 Estimated rent
Home value
$214,000
$199,000 - $231,000
$1,550/mo
Zestimate® history
Loading...
Owner options
Explore your selling options
What's special
403 Redington Way, Irmo, SC 29063 is a single family home that contains 1,233 sq ft and was built in 2000. It contains 2 bedrooms and 2 bathrooms. This home last sold for $209,000 in July 2025.
The Zestimate for this house is $214,000. The Rent Zestimate for this home is $1,550/mo.
Facts & features
Interior
Bedrooms & bathrooms
- Bedrooms: 2
- Bathrooms: 2
Heating
- Forced air
Cooling
- Central
Features
- Flooring: Carpet
Interior area
- Total interior livable area: 1,233 sqft
Property
Parking
- Parking features: Garage - Attached
Features
- Exterior features: Other
Lot
- Size: 3,736 sqft
Details
- Parcel number: 051060825
Construction
Type & style
- Home type: SingleFamily
Materials
- Roof: Composition
Condition
- Year built: 2000
Community & neighborhood
Location
- Region: Irmo
HOA & financial
HOA
- Has HOA: Yes
- HOA fee: $85 monthly
Price history
| Date | Event | Price |
|---|---|---|
| 7/16/2025 | Sold | $209,000$170/sqft |
Source: Public Record Report a problem | ||
| 6/27/2025 | Pending sale | $209,000$170/sqft |
Source: | ||
| 6/12/2025 | Contingent | $209,000$170/sqft |
Source: | ||
| 6/2/2025 | Listed for sale | $209,000$170/sqft |
Source: | ||
| 5/20/2025 | Contingent | $209,000$170/sqft |
Source: | ||
Public tax history
| Year | Property taxes | Tax assessment |
|---|---|---|
| 2022 | $1,100 -65.5% | $4,410 |
| 2021 | $3,193 +315.5% | $4,410 |
| 2020 | $768 +4.3% | $4,410 |
Find assessor info on the county website
Neighborhood: 29063
Nearby schools
GreatSchools rating
- 2/10Dutch Fork Elementary SchoolGrades: PK-5Distance: 1.9 mi
- 3/10Crossroads Middle SchoolGrades: 6Distance: 2.6 mi
- 7/10Dutch Fork High SchoolGrades: 9-12Distance: 4.4 mi
Get a cash offer in 3 minutes
Find out how much your home could sell for in as little as 3 minutes with a no-obligation cash offer.
Estimated market value
$214,000

