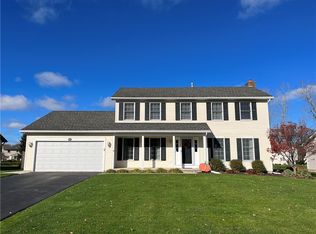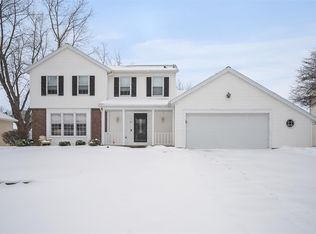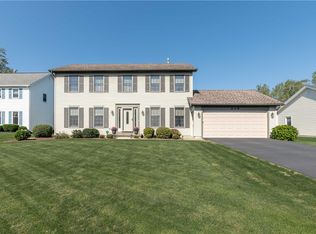Closed
$340,000
403 Red Apple Ln, Rochester, NY 14612
4beds
1,824sqft
Single Family Residence
Built in 1991
0.31 Acres Lot
$356,500 Zestimate®
$186/sqft
$2,636 Estimated rent
Maximize your home sale
Get more eyes on your listing so you can sell faster and for more.
Home value
$356,500
$339,000 - $378,000
$2,636/mo
Zestimate® history
Loading...
Owner options
Explore your selling options
What's special
WELCOME to this charming 1991 built Caldwell & Cook Colonial, nestled in a serene neighborhood, boasting 1824 sq ft where comfort & charm meets modern luxury. ORIGINAL owners have lovingly maintained this gem, ensuring its timeless appeal. Step inside & discover 4 bedrooms, 2.5 bath first floor laundry, updated interior highlighted by a beautifully renovated (2018) kitchen equipped with sleek granite counters, stainless steel appliances, and ample storge space. Renovated bathrooms exuding modern sophistication and functionality will not disappoint. The warmth of family gatherings awaits in the inviting living rm & spacious formal dining room boasting an abundance of natural light. Outside, a professionally landscaped yard sets the stage for outdoor enjoyment. 12-year-old roof (tear off) & vinyl siding boast durability and peace of mind. 200 Amp Service, Attached 2 car garage, HVAC with Isaac Gold Seal. Delayed showings & Negotiations form on file. Negotiations 3/26/2024 allow 24 hours for response
Zillow last checked: 8 hours ago
Listing updated: May 28, 2024 at 09:03am
Listed by:
Dana Ann M. Mancuso 585-455-7199,
Howard Hanna
Bought with:
Grant D. Pettrone, 10491209675
Revolution Real Estate
Source: NYSAMLSs,MLS#: R1525590 Originating MLS: Rochester
Originating MLS: Rochester
Facts & features
Interior
Bedrooms & bathrooms
- Bedrooms: 4
- Bathrooms: 3
- Full bathrooms: 2
- 1/2 bathrooms: 1
- Main level bathrooms: 1
Bedroom 1
- Level: Second
Bedroom 1
- Level: Second
Bedroom 2
- Level: Second
Bedroom 2
- Level: Second
Bedroom 3
- Level: Second
Bedroom 3
- Level: Second
Bedroom 4
- Level: Second
Bedroom 4
- Level: Second
Heating
- Gas, Forced Air
Cooling
- Central Air
Appliances
- Included: Appliances Negotiable, Dryer, Dishwasher, Disposal, Gas Oven, Gas Range, Gas Water Heater, Microwave, Refrigerator, Washer
- Laundry: Main Level
Features
- Ceiling Fan(s), Separate/Formal Dining Room, Entrance Foyer, Eat-in Kitchen, Separate/Formal Living Room, Granite Counters, Pantry, Sliding Glass Door(s), Window Treatments, Bath in Primary Bedroom, Programmable Thermostat
- Flooring: Carpet, Ceramic Tile, Hardwood, Varies
- Doors: Sliding Doors
- Windows: Drapes, Thermal Windows
- Basement: Full,Sump Pump
- Has fireplace: No
Interior area
- Total structure area: 1,824
- Total interior livable area: 1,824 sqft
Property
Parking
- Total spaces: 2
- Parking features: Attached, Garage, Driveway, Garage Door Opener
- Attached garage spaces: 2
Features
- Levels: Two
- Stories: 2
- Patio & porch: Open, Patio, Porch
- Exterior features: Blacktop Driveway, Patio
Lot
- Size: 0.31 Acres
- Dimensions: 80 x 186
- Features: Irregular Lot, Residential Lot
Details
- Parcel number: 2628000590800001048000
- Special conditions: Standard
Construction
Type & style
- Home type: SingleFamily
- Architectural style: Colonial
- Property subtype: Single Family Residence
Materials
- Vinyl Siding, Copper Plumbing
- Foundation: Block
- Roof: Asphalt,Shingle
Condition
- Resale
- Year built: 1991
Utilities & green energy
- Electric: Circuit Breakers
- Sewer: Connected
- Water: Connected, Public
- Utilities for property: Cable Available, Sewer Connected, Water Connected
Community & neighborhood
Security
- Security features: Security System Owned
Location
- Region: Rochester
- Subdivision: Shadowbrook East Sec 09
Other
Other facts
- Listing terms: Cash,Conventional,FHA,VA Loan
Price history
| Date | Event | Price |
|---|---|---|
| 5/14/2024 | Sold | $340,000+23.7%$186/sqft |
Source: | ||
| 3/27/2024 | Pending sale | $274,900$151/sqft |
Source: | ||
| 3/21/2024 | Listed for sale | $274,900$151/sqft |
Source: | ||
Public tax history
| Year | Property taxes | Tax assessment |
|---|---|---|
| 2024 | -- | $176,900 |
| 2023 | -- | $176,900 +1.7% |
| 2022 | -- | $174,000 |
Find assessor info on the county website
Neighborhood: 14612
Nearby schools
GreatSchools rating
- 5/10Brookside Elementary School CampusGrades: K-5Distance: 2 mi
- 4/10Athena Middle SchoolGrades: 6-8Distance: 0.9 mi
- 6/10Athena High SchoolGrades: 9-12Distance: 0.9 mi
Schools provided by the listing agent
- District: Greece
Source: NYSAMLSs. This data may not be complete. We recommend contacting the local school district to confirm school assignments for this home.


