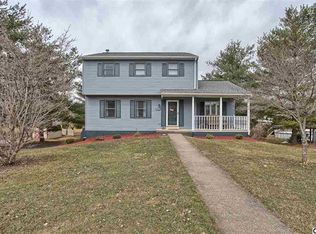Sold for $307,000 on 06/02/23
$307,000
403 Raymon Ave, Boiling Springs, PA 17007
4beds
1,682sqft
Single Family Residence
Built in 1984
0.44 Acres Lot
$346,900 Zestimate®
$183/sqft
$2,100 Estimated rent
Home value
$346,900
$330,000 - $364,000
$2,100/mo
Zestimate® history
Loading...
Owner options
Explore your selling options
What's special
Welcome home! This impeccably maintained 4 Bedroom, 2 full bath cape cod style home located in South Middleton area schools is sure to impress! Pride of ownership and quality of this home is extremely evident even to the most discerning buyer as soon as you step foot on the property! 403 Raymon Ave features gas heat, central air, efficient replacement windows and tastefully updated bathrooms. As you enter, you are greeted by a generous sized living room with pergo flooring. Updated country kitchen with newer custom white cabinetry, granite counter-tops and backsplash. Bedrooms are all of generous size. Upstairs bedrooms featuring skylights for considerate lighting. Partially finished basement featuring new vinyl travertine flooring with separate laundry and utility area, also great for storage. One car side entry garage with ample driveway parking for multiple vehicles. Screened in porch overlooking slightly short of a half-acre lot, perfect for summer entertainment and plenty of area for the young ones to play and enjoy the fresh air! Generous, well maintained yard features professional landscaping and shed. Walking distance to Boiling Springs High School! Low taxes!!! Do not wait to schedule your showing today and make this home yours! Open Sunday April 16th, 1-4PM
Zillow last checked: 8 hours ago
Listing updated: June 02, 2023 at 06:00am
Listed by:
CHRISTOPHER PIRRITANO 717-350-5118,
RE/MAX Realty Associates
Bought with:
JAMES RHOADS, RS310999
Berkshire Hathaway HomeServices Homesale Realty
Source: Bright MLS,MLS#: PACB2019926
Facts & features
Interior
Bedrooms & bathrooms
- Bedrooms: 4
- Bathrooms: 2
- Full bathrooms: 2
- Main level bathrooms: 1
- Main level bedrooms: 2
Basement
- Area: 500
Heating
- Forced Air, Natural Gas
Cooling
- Central Air, Electric
Appliances
- Included: Dishwasher, Refrigerator, Dryer, Washer, Oven/Range - Electric, Gas Water Heater
- Laundry: Lower Level
Features
- Ceiling Fan(s), Combination Kitchen/Dining, Entry Level Bedroom, Floor Plan - Traditional, Dry Wall
- Windows: Vinyl Clad, Replacement, Skylight(s), Window Treatments
- Basement: Full,Partially Finished
- Has fireplace: No
Interior area
- Total structure area: 1,850
- Total interior livable area: 1,682 sqft
- Finished area above ground: 1,350
- Finished area below ground: 332
Property
Parking
- Total spaces: 5
- Parking features: Garage Faces Side, Attached, Driveway
- Attached garage spaces: 1
- Uncovered spaces: 4
Accessibility
- Accessibility features: None
Features
- Levels: Two
- Stories: 2
- Pool features: None
Lot
- Size: 0.44 Acres
Details
- Additional structures: Above Grade, Below Grade
- Parcel number: 40282100252
- Zoning: 101 RESIDENTIAL 1 FAMILY
- Zoning description: Residential
- Special conditions: Standard
Construction
Type & style
- Home type: SingleFamily
- Architectural style: Cape Cod
- Property subtype: Single Family Residence
Materials
- Vinyl Siding
- Foundation: Block
- Roof: Asphalt,Fiberglass
Condition
- New construction: No
- Year built: 1984
Utilities & green energy
- Sewer: Public Sewer
- Water: Public
Community & neighborhood
Location
- Region: Boiling Springs
- Subdivision: Cumberland Hills
- Municipality: SOUTH MIDDLETON TWP
Other
Other facts
- Listing agreement: Exclusive Right To Sell
- Listing terms: Conventional,Cash,VA Loan,FHA
- Ownership: Fee Simple
Price history
| Date | Event | Price |
|---|---|---|
| 6/2/2023 | Sold | $307,000+4.1%$183/sqft |
Source: | ||
| 4/17/2023 | Pending sale | $295,000$175/sqft |
Source: | ||
| 4/15/2023 | Listed for sale | $295,000+96.8%$175/sqft |
Source: | ||
| 9/29/2004 | Sold | $149,900+17.1%$89/sqft |
Source: Public Record | ||
| 11/2/2001 | Sold | $128,000$76/sqft |
Source: Public Record | ||
Public tax history
| Year | Property taxes | Tax assessment |
|---|---|---|
| 2025 | $3,016 +9.4% | $177,100 |
| 2024 | $2,756 +13.5% | $177,100 +9.9% |
| 2023 | $2,429 +2.6% | $161,100 |
Find assessor info on the county website
Neighborhood: 17007
Nearby schools
GreatSchools rating
- NAIron Forge Educnl CenterGrades: 4-5Distance: 0.4 mi
- 6/10Yellow Breeches Middle SchoolGrades: 6-8Distance: 0.4 mi
- 6/10Boiling Springs High SchoolGrades: 9-12Distance: 0.4 mi
Schools provided by the listing agent
- High: Boiling Springs
- District: South Middleton
Source: Bright MLS. This data may not be complete. We recommend contacting the local school district to confirm school assignments for this home.

Get pre-qualified for a loan
At Zillow Home Loans, we can pre-qualify you in as little as 5 minutes with no impact to your credit score.An equal housing lender. NMLS #10287.
