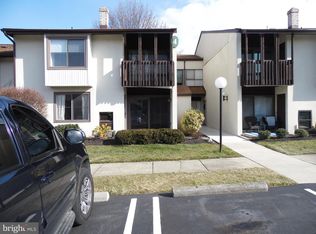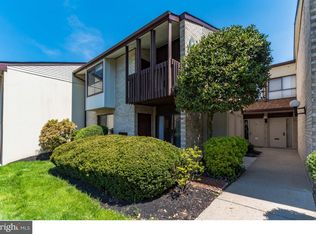Updated, main level entrance, three-bedroom townhouse in the borough of Malvern. Enter into the hardwood foyer with coat closet and adjacent powder room. The gourmet kitchen features 42" custom cabinetry, granite counters, tile backsplash, under cabinet lighting, and stainless steel sink and fridge. The kitchen is open to the dining room for easy entertaining and a nice flow throughout the main level. The adjoining dining room has windows overlooking open space. The spacious living room will accommodate all your furniture, has neutral carpeting and sliders to a private shaded patio for peaceful relaxation. A slider allows natural light and access to the main patio with a utility/storage closet. The second floor has a Master Bedroom with sliders to a private deck, a walk-in closet, and an updated en suite bath. Two additional bedrooms share an updated hall bath. Laundry with newer GE appliances is also on the second floor. Raintree features it's own pool (draws only a small and quiet crowd on weekends) and clubhouse. Quick Close possible. Condo fee inclusions: Heat, sewer, trash, gas, water, appliance maintenance, furnace & AC maintenance, and plumbing maintenance and snow removal plus pool and clubhouse are all included in addition to full exterior building maintenance plus interior maintenance, building insurance, keeping your monthly costs low. They also service and repair your personal HVAC units. Please note: There are restrictions on pick-up trucks, motorcycles, work vehicles, and dogs. Pets: One Cat / Therapy or Service Dog. Well maintained and updated with a 1st and 2nd-floor patio/balcony for outdoor enjoyment. The community is not accepting any more rental units at this time, the unit must be owner-occupied. Walk to town for shopping, restaurants, and train. Welcome home.
This property is off market, which means it's not currently listed for sale or rent on Zillow. This may be different from what's available on other websites or public sources.


