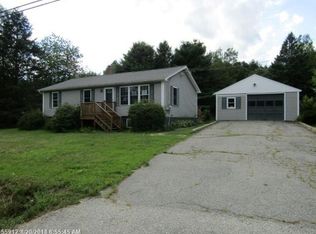Closed
$372,500
403 Quaker Ridge Road, Greene, ME 04236
3beds
2,200sqft
Single Family Residence
Built in 1972
1.3 Acres Lot
$391,700 Zestimate®
$169/sqft
$2,980 Estimated rent
Home value
$391,700
$333,000 - $462,000
$2,980/mo
Zestimate® history
Loading...
Owner options
Explore your selling options
What's special
You won't want to miss this! Spacious home in a fantastic location just waiting for you to move right in. Come check out this amazing split-level ranch in Greene and all that it has to present! Enter through the welcoming and heated entryway perfect to kick off your boots and hang your coat. The first floor offers an open concept kitchen with ample cupboard space and pantry, a dining area overlooking the beautiful backyard, and living room with built-ins, all with hard wood flooring. Two large bedrooms with double closets and a spacious full, custom bathroom with tile flooring. The lower level offers a family room, additional large bedroom, office, a utility room, and an expansive full bathroom with laundry. A 1-car-attached garage with direct entry to the home, paved driveway, back deck, front porch, and private back & side yard perfect for entertaining or just enjoying the outdoors. 200-amp service, high efficiency on-demand heating system, and radon air mitigation system already installed. This is a fantastic home offers so much and is in an amazing location, don't miss out! What a way to ring in the new year in your new home!
Zillow last checked: 8 hours ago
Listing updated: May 09, 2025 at 12:54pm
Listed by:
The Dot Fernald Team, Inc.
Bought with:
Meservier & Associates
Source: Maine Listings,MLS#: 1608739
Facts & features
Interior
Bedrooms & bathrooms
- Bedrooms: 3
- Bathrooms: 2
- Full bathrooms: 2
Bedroom 1
- Features: Closet
- Level: First
- Area: 187.2 Square Feet
- Dimensions: 11.7 x 16
Bedroom 2
- Features: Closet
- Level: First
- Area: 160.29 Square Feet
- Dimensions: 11.7 x 13.7
Bedroom 3
- Features: Closet
- Level: Basement
- Area: 170 Square Feet
- Dimensions: 13.6 x 12.5
Family room
- Level: Basement
- Area: 236.88 Square Feet
- Dimensions: 18.8 x 12.6
Kitchen
- Features: Eat-in Kitchen
- Level: First
- Area: 221.27 Square Feet
- Dimensions: 13.5 x 16.39
Living room
- Features: Built-in Features
- Level: First
- Area: 240.86 Square Feet
- Dimensions: 13.3 x 18.11
Mud room
- Level: First
- Area: 112.96 Square Feet
- Dimensions: 9.11 x 12.4
Office
- Features: Closet
- Level: Basement
- Area: 150.42 Square Feet
- Dimensions: 13.8 x 10.9
Heating
- Baseboard, Hot Water, Zoned
Cooling
- None
Appliances
- Included: Dishwasher, Dryer, Microwave, Electric Range, Refrigerator, Washer
Features
- 1st Floor Bedroom, Bathtub, Shower
- Flooring: Carpet, Tile, Wood
- Basement: Interior Entry,Finished,Full
- Has fireplace: No
Interior area
- Total structure area: 2,200
- Total interior livable area: 2,200 sqft
- Finished area above ground: 1,100
- Finished area below ground: 1,100
Property
Parking
- Total spaces: 1
- Parking features: Paved, 1 - 4 Spaces, On Site, Off Street
- Attached garage spaces: 1
Features
- Patio & porch: Deck
- Has view: Yes
- View description: Trees/Woods
Lot
- Size: 1.30 Acres
- Features: Rural, Level, Open Lot, Rolling Slope, Wooded
Details
- Parcel number: GRNEM13L012
- Zoning: Residential
Construction
Type & style
- Home type: SingleFamily
- Architectural style: Ranch,Split Level
- Property subtype: Single Family Residence
Materials
- Wood Frame, Vinyl Siding
- Roof: Pitched,Shingle
Condition
- Year built: 1972
Utilities & green energy
- Electric: Circuit Breakers
- Sewer: Private Sewer, Septic Design Available
- Water: Private, Well
- Utilities for property: Utilities On
Community & neighborhood
Security
- Security features: Air Radon Mitigation System
Location
- Region: Greene
Other
Other facts
- Road surface type: Paved
Price history
| Date | Event | Price |
|---|---|---|
| 12/16/2024 | Sold | $372,500+6.4%$169/sqft |
Source: | ||
| 11/13/2024 | Pending sale | $350,000$159/sqft |
Source: | ||
| 11/5/2024 | Listed for sale | $350,000+84.2%$159/sqft |
Source: | ||
| 1/9/2017 | Sold | $190,000+190.1%$86/sqft |
Source: | ||
| 3/25/2016 | Sold | $65,500$30/sqft |
Source: | ||
Public tax history
| Year | Property taxes | Tax assessment |
|---|---|---|
| 2024 | $3,095 | $158,700 |
| 2023 | $3,095 +9.6% | $158,700 |
| 2022 | $2,825 +4.1% | $158,700 |
Find assessor info on the county website
Neighborhood: 04236
Nearby schools
GreatSchools rating
- 7/10Greene Central SchoolGrades: PK-6Distance: 2.3 mi
- 5/10Tripp Middle SchoolGrades: 7-8Distance: 5.5 mi
- 7/10Leavitt Area High SchoolGrades: 9-12Distance: 5.5 mi
Get pre-qualified for a loan
At Zillow Home Loans, we can pre-qualify you in as little as 5 minutes with no impact to your credit score.An equal housing lender. NMLS #10287.
Sell with ease on Zillow
Get a Zillow Showcase℠ listing at no additional cost and you could sell for —faster.
$391,700
2% more+$7,834
With Zillow Showcase(estimated)$399,534
