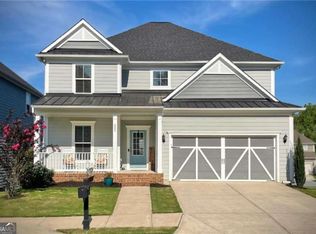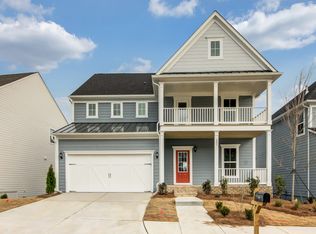Closed
$457,000
403 Providence Ct, Canton, GA 30114
4beds
2,706sqft
Single Family Residence
Built in 2018
7,013.16 Square Feet Lot
$494,600 Zestimate®
$169/sqft
$2,602 Estimated rent
Home value
$494,600
$470,000 - $519,000
$2,602/mo
Zestimate® history
Loading...
Owner options
Explore your selling options
What's special
Beautiful well maintained home in the sought after River Green community! Cul-de-sac, like new home features an open concept floorplan with formal dining room that will accommodate 12, Large family room opens to kitchen that features double oven, vent hood, granite countertops with tile backsplash, walk-in pantry and eat in breakfast area. Lots of natural light throughout. Built in office space perfect for the remote worker. Mud room area off of the 2 car garage. Upper level boasts large master suite with sitting room, ensuite with tile shower, soaking tub & walk-in closet. Generous size additional bedrooms with plenty of closet space. 4th Bedroom is currently being used as an oversized playroom.
Zillow last checked: 8 hours ago
Listing updated: July 30, 2024 at 09:35am
Listed by:
Audrey Legrand 678-480-4217,
ERA Sunrise Realty
Bought with:
, 353367
RE/MAX Town & Country
Source: GAMLS,MLS#: 10114236
Facts & features
Interior
Bedrooms & bathrooms
- Bedrooms: 4
- Bathrooms: 3
- Full bathrooms: 2
- 1/2 bathrooms: 1
Dining room
- Features: Separate Room
Kitchen
- Features: Kitchen Island, Solid Surface Counters, Walk-in Pantry
Heating
- Central
Cooling
- Ceiling Fan(s), Central Air
Appliances
- Included: Dishwasher, Microwave
- Laundry: Upper Level
Features
- Tray Ceiling(s), Double Vanity, Walk-In Closet(s)
- Flooring: Hardwood, Tile, Carpet
- Windows: Double Pane Windows
- Basement: None
- Attic: Pull Down Stairs
- Number of fireplaces: 1
- Fireplace features: Living Room
- Common walls with other units/homes: No Common Walls
Interior area
- Total structure area: 2,706
- Total interior livable area: 2,706 sqft
- Finished area above ground: 2,706
- Finished area below ground: 0
Property
Parking
- Parking features: Garage
- Has garage: Yes
Features
- Levels: Two
- Stories: 2
- Patio & porch: Patio
- Body of water: None
Lot
- Size: 7,013 sqft
- Features: Cul-De-Sac, Level
Details
- Parcel number: 14N12D 318
Construction
Type & style
- Home type: SingleFamily
- Architectural style: Craftsman,Traditional
- Property subtype: Single Family Residence
Materials
- Concrete
- Foundation: Slab
- Roof: Composition
Condition
- Resale
- New construction: No
- Year built: 2018
Utilities & green energy
- Electric: 220 Volts
- Sewer: Public Sewer
- Water: Public
- Utilities for property: Underground Utilities, Cable Available, Electricity Available, Sewer Available, Water Available
Community & neighborhood
Security
- Security features: Smoke Detector(s)
Community
- Community features: Park, Playground, Pool, Sidewalks, Tennis Court(s), Walk To Schools, Near Shopping
Location
- Region: Canton
- Subdivision: River Green
HOA & financial
HOA
- Has HOA: Yes
- HOA fee: $900 annually
- Services included: Other
Other
Other facts
- Listing agreement: Exclusive Right To Sell
Price history
| Date | Event | Price |
|---|---|---|
| 3/2/2023 | Sold | $457,000-1.2%$169/sqft |
Source: | ||
| 2/21/2023 | Pending sale | $462,500$171/sqft |
Source: | ||
| 1/31/2023 | Price change | $462,500-0.5%$171/sqft |
Source: | ||
| 1/17/2023 | Price change | $465,000-1.1%$172/sqft |
Source: | ||
| 12/5/2022 | Listed for sale | $470,000+46.6%$174/sqft |
Source: | ||
Public tax history
| Year | Property taxes | Tax assessment |
|---|---|---|
| 2024 | $5,201 +2.7% | $193,760 +0.5% |
| 2023 | $5,063 +24.4% | $192,840 +27.7% |
| 2022 | $4,071 +11.5% | $151,000 +21.5% |
Find assessor info on the county website
Neighborhood: 30114
Nearby schools
GreatSchools rating
- 8/10J. Knox Elementary SchoolGrades: PK-5Distance: 0.3 mi
- 7/10Teasley Middle SchoolGrades: 6-8Distance: 4.1 mi
- 7/10Cherokee High SchoolGrades: 9-12Distance: 1.9 mi
Schools provided by the listing agent
- Elementary: Knox
- Middle: Teasley
- High: Cherokee
Source: GAMLS. This data may not be complete. We recommend contacting the local school district to confirm school assignments for this home.
Get a cash offer in 3 minutes
Find out how much your home could sell for in as little as 3 minutes with a no-obligation cash offer.
Estimated market value
$494,600
Get a cash offer in 3 minutes
Find out how much your home could sell for in as little as 3 minutes with a no-obligation cash offer.
Estimated market value
$494,600

