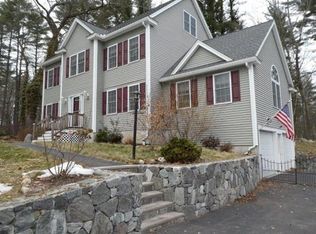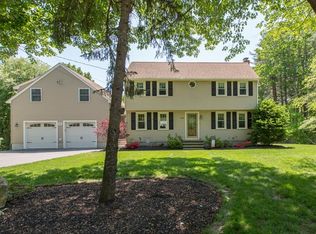Sold for $565,000 on 11/20/23
$565,000
403 Pelham Rd, Dracut, MA 01826
3beds
2,232sqft
Single Family Residence
Built in 1979
0.95 Acres Lot
$611,500 Zestimate®
$253/sqft
$3,619 Estimated rent
Home value
$611,500
$581,000 - $642,000
$3,619/mo
Zestimate® history
Loading...
Owner options
Explore your selling options
What's special
This charming 2,200 sq ft house offers a blend of comfort and convenience. Close to Rt. 93, the New Hampshire border and much more! Features 3 bedrooms upstairs and one bedroom in the finished walk out basement and 1.5 baths. The basement has full windows and a gas stove, while a wood burning fireplace adds warmth to the family room. The kitchen is a standout feature of this house with its spacious design, cherry cabinets, and stainless steel appliances. A Buderus boiler and superstore tank ensure efficient heating and hot water, and a water softener enhances the water quality. The house has top of the line Anderson windows that offer tons of natural light. Plenty of off street parking is available when you entertain.
Zillow last checked: 8 hours ago
Listing updated: November 21, 2023 at 01:36am
Listed by:
Dan O'Connell Sr 978-423-2578,
LAER Realty Partners 978-957-1700
Bought with:
O'Connell & Company
LAER Realty Partners
Source: MLS PIN,MLS#: 73171056
Facts & features
Interior
Bedrooms & bathrooms
- Bedrooms: 3
- Bathrooms: 2
- Full bathrooms: 1
- 1/2 bathrooms: 1
Primary bedroom
- Features: Ceiling Fan(s), Flooring - Wall to Wall Carpet, Closet - Double
- Level: Second
- Area: 210
- Dimensions: 21 x 10
Bedroom 2
- Features: Flooring - Wall to Wall Carpet, Lighting - Overhead
- Level: Second
- Area: 135
- Dimensions: 9 x 15
Bedroom 3
- Features: Ceiling Fan(s), Flooring - Wall to Wall Carpet, Lighting - Overhead
- Level: Second
- Area: 120
- Dimensions: 10 x 12
Bedroom 4
- Features: Closet, Flooring - Wall to Wall Carpet
- Level: Basement
- Area: 100
- Dimensions: 10 x 10
Primary bathroom
- Features: No
Bathroom 1
- Features: Bathroom - Half
- Level: First
- Area: 64
- Dimensions: 8 x 8
Bathroom 2
- Features: Bathroom - Full, Bathroom - With Tub & Shower, Flooring - Stone/Ceramic Tile, Lighting - Overhead
- Level: Second
Dining room
- Features: Flooring - Hardwood
- Level: Main,First
- Area: 132
- Dimensions: 12 x 11
Family room
- Features: Wood / Coal / Pellet Stove, Flooring - Hardwood, Flooring - Wood
- Level: Main,First
- Area: 264.5
- Dimensions: 23 x 11.5
Kitchen
- Features: Flooring - Stone/Ceramic Tile, Dining Area, Balcony / Deck, Countertops - Paper Based, Countertops - Upgraded, Cabinets - Upgraded, Country Kitchen, Deck - Exterior, Open Floorplan, Lighting - Overhead
- Level: Main,First
- Area: 149.5
- Dimensions: 13 x 11.5
Heating
- Baseboard, Oil
Cooling
- Window Unit(s)
Appliances
- Laundry: Bathroom - Half, Flooring - Stone/Ceramic Tile, Stone/Granite/Solid Countertops, Main Level, First Floor, Gas Dryer Hookup, Electric Dryer Hookup
Features
- Flooring: Wood, Tile, Carpet
- Doors: Insulated Doors
- Windows: Insulated Windows
- Basement: Full,Partially Finished,Walk-Out Access,Concrete,Unfinished
- Number of fireplaces: 1
- Fireplace features: Family Room
Interior area
- Total structure area: 2,232
- Total interior livable area: 2,232 sqft
Property
Parking
- Total spaces: 10
- Parking features: Paved Drive, Off Street, Driveway, Paved
- Uncovered spaces: 10
Accessibility
- Accessibility features: No
Features
- Patio & porch: Deck - Wood
- Exterior features: Deck - Wood
Lot
- Size: 0.95 Acres
- Features: Corner Lot
Details
- Foundation area: 816
- Parcel number: M:4 B:17 L:2,3506388
- Zoning: R1
Construction
Type & style
- Home type: SingleFamily
- Architectural style: Colonial
- Property subtype: Single Family Residence
Materials
- Frame
- Foundation: Concrete Perimeter
- Roof: Shingle
Condition
- Year built: 1979
Utilities & green energy
- Electric: Circuit Breakers, 100 Amp Service
- Sewer: Public Sewer
- Water: Private
- Utilities for property: for Gas Range, for Gas Dryer, for Electric Dryer
Community & neighborhood
Community
- Community features: Conservation Area
Location
- Region: Dracut
Other
Other facts
- Road surface type: Paved
Price history
| Date | Event | Price |
|---|---|---|
| 11/20/2023 | Sold | $565,000-5.8%$253/sqft |
Source: MLS PIN #73171056 Report a problem | ||
| 10/30/2023 | Contingent | $599,900$269/sqft |
Source: MLS PIN #73171056 Report a problem | ||
| 10/17/2023 | Listed for sale | $599,900$269/sqft |
Source: MLS PIN #73171056 Report a problem | ||
Public tax history
| Year | Property taxes | Tax assessment |
|---|---|---|
| 2025 | $5,040 +3.7% | $498,000 +7.1% |
| 2024 | $4,861 +3.3% | $465,200 +14.5% |
| 2023 | $4,705 +3.3% | $406,300 +9.6% |
Find assessor info on the county website
Neighborhood: 01826
Nearby schools
GreatSchools rating
- 7/10Joseph A Campbell Elementary SchoolGrades: PK-5Distance: 3.4 mi
- 5/10Justus C. Richardson Middle SchoolGrades: 6-8Distance: 4.7 mi
- 4/10Dracut Senior High SchoolGrades: 9-12Distance: 4.5 mi
Schools provided by the listing agent
- Elementary: Campbell
- Middle: Richardson
- High: Dracut
Source: MLS PIN. This data may not be complete. We recommend contacting the local school district to confirm school assignments for this home.
Get a cash offer in 3 minutes
Find out how much your home could sell for in as little as 3 minutes with a no-obligation cash offer.
Estimated market value
$611,500
Get a cash offer in 3 minutes
Find out how much your home could sell for in as little as 3 minutes with a no-obligation cash offer.
Estimated market value
$611,500

