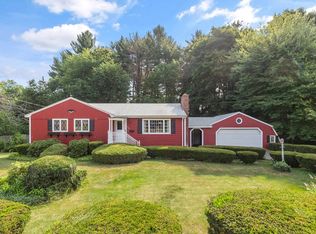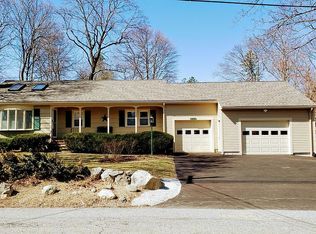Imagine owning a home, not just custom built, but constructed by the original owner himself nearly 70 years ago. For the first time ever, this special expanded cape is ready for new owners. Idyllically perched on a sunny knoll, set back from the road, you'll find nearly 2400 sqft of flexible living space with original hardwood floors & charming detail throughout. The possibilities are endless with room to design your absolute dream home. Large bedrooms, big closets, huge family room with a sunroom ideal for extending a future designer kitchen. But it's the outdoor space that will steal your heart. Mature trees, beautiful gardens, & loads of natural light are just some of the features you'll find on the nearly ½ acre private lot. Also worth noting is the new heating system, windows, insulation & duct work ready for future central air conditioning. Killam school district, just minutes from downtown Reading, commuter rail & Rt 93 and 95. Make an appointment today and end your search now!
This property is off market, which means it's not currently listed for sale or rent on Zillow. This may be different from what's available on other websites or public sources.

