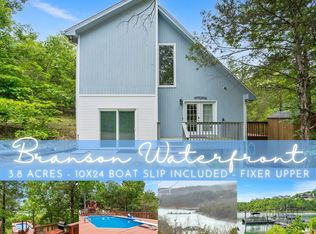Closed
Listing Provided by:
Eric B Merchant 314-541-1218,
Trophy Properties & Auction
Bought with: Trophy Properties & Auction
Price Unknown
403 Old Southern Rd, Branson, MO 65616
4beds
3,835sqft
Single Family Residence
Built in 1998
12 Acres Lot
$729,300 Zestimate®
$--/sqft
$2,868 Estimated rent
Home value
$729,300
$656,000 - $810,000
$2,868/mo
Zestimate® history
Loading...
Owner options
Explore your selling options
What's special
AUCTION LISTING - List price is not indicative of Seller’s final reserve amount. This property is part of an online bidding event. This sale will be executed with a no-contingency contract provided by the brokerage representing the Seller. Contact with occupants is strictly prohibited. See iAuction Supplement Document for complete details. Welcome to the Branson, MO & Table Rock Lake getaway! Nestled in the heart of nature, these two properties (see MLS #23050251 for 2nd property) offer a unique opportunity to experience the beauty and tranquility of the area. Both properties are available for sale at iAuction and boast 12± acres of land with two boat slips, providing access to the stunning Table Rock Lake. 403 Old Southern Road 4-bedroom, 3.5-bathroom property comfortably accommodates up to 14 persons. Screened-in porch w/a hot tub hookup. Gas fireplace, whole house security, and a whole house generator. Updated w/ new roof & flooring. Plenty of space for everyone!
Zillow last checked: 8 hours ago
Listing updated: April 28, 2025 at 06:18pm
Listing Provided by:
Eric B Merchant 314-541-1218,
Trophy Properties & Auction
Bought with:
Eric B Merchant, 1999068395
Trophy Properties & Auction
Source: MARIS,MLS#: 23050286 Originating MLS: St. Charles County Association of REALTORS
Originating MLS: St. Charles County Association of REALTORS
Facts & features
Interior
Bedrooms & bathrooms
- Bedrooms: 4
- Bathrooms: 3
- Full bathrooms: 2
- 1/2 bathrooms: 1
- Main level bathrooms: 2
- Main level bedrooms: 1
Primary bedroom
- Level: Main
- Area: 280
- Dimensions: 20x14
Bedroom
- Level: Lower
- Area: 195
- Dimensions: 15x13
Bedroom
- Level: Lower
- Area: 195
- Dimensions: 15x13
Bedroom
- Level: Lower
- Area: 156
- Dimensions: 13x12
Primary bathroom
- Level: Main
- Area: 98
- Dimensions: 14x7
Bathroom
- Level: Main
- Area: 30
- Dimensions: 6x5
Bathroom
- Level: Lower
- Area: 45
- Dimensions: 9x5
Bathroom
- Level: Lower
- Area: 45
- Dimensions: 9x5
Family room
- Level: Lower
- Area: 255
- Dimensions: 17x15
Kitchen
- Level: Main
- Area: 168
- Dimensions: 14x12
Living room
- Level: Main
- Area: 588
- Dimensions: 28x21
Loft
- Level: Upper
- Area: 630
- Dimensions: 30x21
Heating
- Forced Air, Electric
Cooling
- Central Air, Electric
Appliances
- Included: Electric Water Heater
Features
- Basement: Walk-Out Access
- Number of fireplaces: 1
- Fireplace features: Living Room, Wood Burning
Interior area
- Total structure area: 3,835
- Total interior livable area: 3,835 sqft
- Finished area above ground: 2,327
- Finished area below ground: 1,508
Property
Parking
- Total spaces: 3
- Parking features: Attached, Garage
- Attached garage spaces: 3
Features
- Levels: One and One Half
- Patio & porch: Deck, Screened
- Exterior features: Dock
- Waterfront features: Lake
Lot
- Size: 12 Acres
- Dimensions: 12 Ac
Details
- Parcel number: 128033000000020000
- Special conditions: Standard
Construction
Type & style
- Home type: SingleFamily
- Architectural style: Other
- Property subtype: Single Family Residence
Condition
- Year built: 1998
Utilities & green energy
- Sewer: Septic Tank
- Water: Public
Community & neighborhood
Location
- Region: Branson
Other
Other facts
- Listing terms: Cash,Conventional
- Ownership: Private
Price history
| Date | Event | Price |
|---|---|---|
| 10/6/2023 | Sold | -- |
Source: | ||
| 9/8/2023 | Pending sale | $1 |
Source: | ||
| 8/21/2023 | Listed for sale | $1-100% |
Source: | ||
| 5/25/2022 | Listing removed | -- |
Source: Owner | ||
| 5/17/2022 | Price change | $3,495,000+7.5%$911/sqft |
Source: Owner | ||
Public tax history
| Year | Property taxes | Tax assessment |
|---|---|---|
| 2024 | $1,808 +0.1% | $36,920 |
| 2023 | $1,806 +4.6% | $36,920 +4% |
| 2022 | $1,726 | $35,490 |
Find assessor info on the county website
Neighborhood: 65616
Nearby schools
GreatSchools rating
- NAReeds Spring Primary SchoolGrades: PK-1Distance: 6.3 mi
- 3/10Reeds Spring Middle SchoolGrades: 7-8Distance: 6 mi
- 5/10Reeds Spring High SchoolGrades: 9-12Distance: 5.8 mi
Schools provided by the listing agent
- Elementary: Reeds Spring
- Middle: Reeds Spring Middle
- High: Reeds Spring High
Source: MARIS. This data may not be complete. We recommend contacting the local school district to confirm school assignments for this home.
