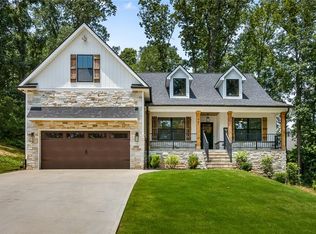Sherwood Forest Subdivision! You will love this immaculate two story vinyl home. The welcoming front porch invites you into this lovely home. The great room features a large bay window and a gas fireplace. A beautiful formal dining room for entertaining. The kitchen opens to the breakfast area. A laundry room with storage cabinets. This home offers 4 bedrooms and 2 full baths. Master suite is located on the main level. Relax and enjoy the screen porch and private deck. A partial fenced backyard with additional property located behind fenced area. Two car garage. Many wonderful updates too!
This property is off market, which means it's not currently listed for sale or rent on Zillow. This may be different from what's available on other websites or public sources.
