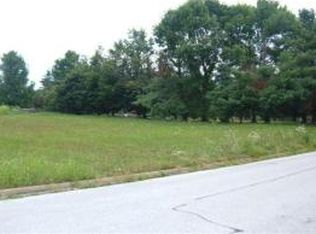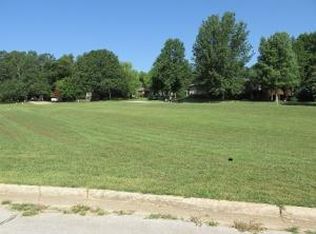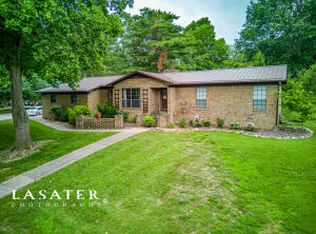Sold for $250,000
$250,000
403 Normandy St, Harrison, AR 72601
3beds
2,840sqft
Single Family Residence
Built in 1974
0.41 Acres Lot
$252,000 Zestimate®
$88/sqft
$3,196 Estimated rent
Home value
$252,000
Estimated sales range
Not available
$3,196/mo
Zestimate® history
Loading...
Owner options
Explore your selling options
What's special
Welcome to 403 Normandy St. A charming and spacious single-family home that just needs a little updating. This 2,840 sqft property boasts 3 full baths, and 2 partial baths and ample space for a growing family or for those who enjoy entertaining guests. Built with attention to detail, this home features an inviting layout that includes a spacious living area, a well-appointed kitchen, and generously sized bedrooms. The property is situated in a peaceful neighborhood, providing a serene environment while being conveniently close to nearby schools and amenities. Explore the potential of this beautiful home, perfect for making lasting memories. Whether you are relaxing in the comfortable living spaces or enjoying the covered deck, this home offers a perfect blend of comfort and convenience.
Zillow last checked: 8 hours ago
Listing updated: October 07, 2025 at 09:44am
Listed by:
Jeff Pratt 870-715-7802,
United Country Property Connections
Bought with:
Jeff Pratt, PB00055385
United Country Property Connections
Source: ArkansasOne MLS,MLS#: H149327 Originating MLS: Harrison District Board Of REALTORS
Originating MLS: Harrison District Board Of REALTORS
Facts & features
Interior
Bedrooms & bathrooms
- Bedrooms: 3
- Bathrooms: 5
- Full bathrooms: 3
- 1/2 bathrooms: 2
Heating
- Central, Heat Pump
Cooling
- Central Air, Heat Pump
Appliances
- Included: Dishwasher, Electric Range, Disposal, Microwave, Trash Compactor
Features
- Ceiling Fan(s), Eat-in Kitchen, Pantry, Walk-In Closet(s), Window Treatments
- Windows: Blinds, Drapes
- Basement: Partial,Unfinished,Walk-Out Access
- Has fireplace: Yes
- Fireplace features: Wood Burning
Interior area
- Total structure area: 2,840
- Total interior livable area: 2,840 sqft
Property
Parking
- Parking features: Attached, Garage, Garage Door Opener
- Has attached garage: Yes
Features
- Levels: One
- Stories: 1
- Patio & porch: Covered, Deck
- Exterior features: Concrete Driveway
- Fencing: Privacy
Lot
- Size: 0.41 Acres
- Dimensions: 150' x 120' - 0.41 A
- Features: Landscaped, Wooded
Details
- Parcel number: 82502685000
- Zoning: R1
Construction
Type & style
- Home type: SingleFamily
- Architectural style: Ranch
- Property subtype: Single Family Residence
Materials
- Vinyl Siding
- Roof: Asphalt,Shingle
Condition
- Year built: 1974
Utilities & green energy
- Water: Public
- Utilities for property: Sewer Available, Water Available
Community & neighborhood
Location
- Region: Harrison
- Subdivision: Robinwood Ii Unit Ii
Price history
| Date | Event | Price |
|---|---|---|
| 10/6/2025 | Sold | $250,000-9.1%$88/sqft |
Source: | ||
| 6/13/2025 | Price change | $275,000-8.3%$97/sqft |
Source: | ||
| 9/16/2024 | Price change | $300,000-9.1%$106/sqft |
Source: | ||
| 7/19/2024 | Listed for sale | $329,900+121.4%$116/sqft |
Source: | ||
| 12/14/2005 | Sold | $149,000$52/sqft |
Source: Public Record Report a problem | ||
Public tax history
| Year | Property taxes | Tax assessment |
|---|---|---|
| 2024 | $1,053 -6.6% | $30,460 |
| 2023 | $1,128 -4.2% | $30,460 |
| 2022 | $1,178 | $30,460 |
Find assessor info on the county website
Neighborhood: 72601
Nearby schools
GreatSchools rating
- 7/10Forest Heights Elementary SchoolGrades: 1-4Distance: 0.6 mi
- 8/10Harrison Middle SchoolGrades: 5-8Distance: 1.2 mi
- 7/10Harrison High SchoolGrades: 9-12Distance: 1 mi
Schools provided by the listing agent
- District: Harrison
Source: ArkansasOne MLS. This data may not be complete. We recommend contacting the local school district to confirm school assignments for this home.
Get pre-qualified for a loan
At Zillow Home Loans, we can pre-qualify you in as little as 5 minutes with no impact to your credit score.An equal housing lender. NMLS #10287.


