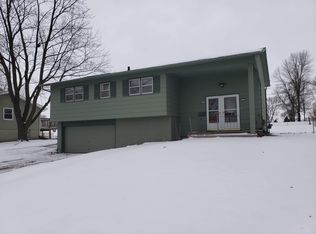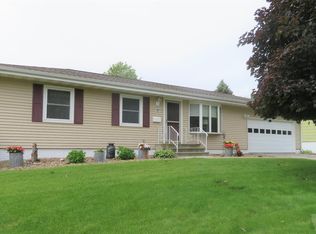Southside Split foyer, 4 BR, 1 3/4 baths, spacious home. Lower level has 1 BR, large family room, 3/4 bath and storage. Deck and fenced yard. Backs up to the Kiwanis Park. Property is being sold AS IS.
This property is off market, which means it's not currently listed for sale or rent on Zillow. This may be different from what's available on other websites or public sources.


