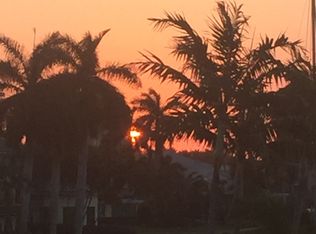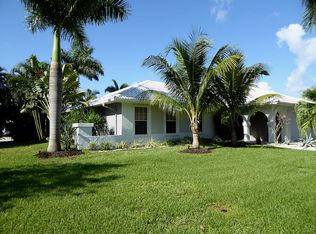Sold for $860,000 on 08/18/25
$860,000
403 NW 72 Street, Boca Raton, FL 33487
4beds
2,540sqft
Single Family Residence
Built in 1982
0.28 Acres Lot
$861,600 Zestimate®
$339/sqft
$6,764 Estimated rent
Home value
$861,600
$775,000 - $956,000
$6,764/mo
Zestimate® history
Loading...
Owner options
Explore your selling options
What's special
Rarely available 2,540 sq ft 4-bedroom home in the desirable Hidden Lake neighborhood in East Boca Raton. The primary bedroom features ample space, walk-in closet and a private ensuite bathroom. The additional 3 bedrooms provide versatile options for personal use or accommodating guests. The home's open floor plan seamlessly integrates the living areas, including a spacious living room, large family room and a separate dining room, allowing for comfortable everyday living and gracious entertaining. A designated home office provides a dedicated workspace, ideal for those who require a private professional setting. This is an ideal living environment, catering to a variety of needs and preferences.This home was painted inside and out in 2024 and provides full hurricane protection. Heading outside, the property boasts a refreshing pool and spa, perfect for relaxation and enjoyment. The sizable lot, spanning approximately 0.28 acres, offers a private, fenced backyard surrounded by lush greenery, providing a serene oasis.
Residents will also appreciate the great neighborhood setting. There's a nearby park with a playground, tennis and pickleball courts and a beautiful "hidden lake" which allows for fishing and boating. The Boca Raton schools are top rated.
Enjoy a short drive to the ocean, downtown Delray Beach, Mizner Park in Boca Raton, shopping and restaurants. This home is perfect for a growing family.
Zillow last checked: 8 hours ago
Listing updated: August 18, 2025 at 04:32am
Listed by:
Kathleen Feneli McGuire 561-865-6303,
Coldwell Banker Realty /Delray Beach
Bought with:
Kathleen Feneli McGuire
Coldwell Banker Realty /Delray Beach
Source: BeachesMLS,MLS#: RX-11097767 Originating MLS: Beaches MLS
Originating MLS: Beaches MLS
Facts & features
Interior
Bedrooms & bathrooms
- Bedrooms: 4
- Bathrooms: 2
- Full bathrooms: 2
Primary bedroom
- Level: M
- Area: 228.8 Square Feet
- Dimensions: 17.6 x 13
Kitchen
- Level: M
- Area: 155.1 Square Feet
- Dimensions: 14.1 x 11
Living room
- Level: M
- Area: 299.2 Square Feet
- Dimensions: 17.6 x 17
Heating
- Central, Electric
Cooling
- Ceiling Fan(s), Central Air, Electric
Appliances
- Included: Dishwasher, Disposal, Dryer, Ice Maker, Microwave, Electric Range, Refrigerator, Washer, Electric Water Heater
- Laundry: Inside, Laundry Closet
Features
- Entry Lvl Lvng Area, Entrance Foyer, Kitchen Island, Pantry, Stack Bedrooms, Volume Ceiling, Walk-In Closet(s)
- Flooring: Carpet, Laminate, Tile
- Windows: Awning, Blinds, Drapes, Hurricane Windows, Impact Glass, Sliding, Shutters, Accordion Shutters (Partial), Panel Shutters (Partial), Storm Shutters, Impact Glass (Partial), Skylight(s)
- Attic: Pull Down Stairs
Interior area
- Total structure area: 3,458
- Total interior livable area: 2,540 sqft
Property
Parking
- Total spaces: 2
- Parking features: 2+ Spaces, Driveway, Garage - Attached, On Street, Vehicle Restrictions, Auto Garage Open, Commercial Vehicles Prohibited
- Attached garage spaces: 2
- Has uncovered spaces: Yes
Features
- Stories: 1
- Patio & porch: Covered Patio, Open Porch
- Exterior features: Auto Sprinkler, Awning(s)
- Has private pool: Yes
- Pool features: Equipment Included, Heated, In Ground, Pool/Spa Combo
- Has spa: Yes
- Spa features: Spa
- Fencing: Fenced
- Has view: Yes
- View description: Garden, Pool
- Waterfront features: None
Lot
- Size: 0.28 Acres
- Features: 1/4 to 1/2 Acre, Flood Zone, Sidewalks, Wooded
Details
- Parcel number: 06434632210050140
- Zoning: residential
Construction
Type & style
- Home type: SingleFamily
- Architectural style: Traditional
- Property subtype: Single Family Residence
Materials
- CBS, Stucco
- Roof: Metal,Mixed
Condition
- Resale
- New construction: No
- Year built: 1982
Utilities & green energy
- Sewer: Public Sewer
- Water: Public
- Utilities for property: Cable Connected, Electricity Connected
Community & neighborhood
Security
- Security features: Security System Owned, Smoke Detector(s)
Community
- Community features: Bike - Jog, Boating, Park, Pickleball, Picnic Area, Playground, Sidewalks, Street Lights, Tennis Court(s), No Membership Avail
Location
- Region: Boca Raton
- Subdivision: Hidden Lake
HOA & financial
HOA
- Has HOA: Yes
- HOA fee: $42 monthly
- Services included: Common Areas, Insurance-Other, Reserve Funds
Other fees
- Application fee: $0
Other
Other facts
- Listing terms: Cash,Conventional,FHA
- Road surface type: Paved
Price history
| Date | Event | Price |
|---|---|---|
| 8/18/2025 | Sold | $860,000-2.2%$339/sqft |
Source: | ||
| 7/9/2025 | Pending sale | $879,000$346/sqft |
Source: | ||
| 6/24/2025 | Price change | $879,000-3.3%$346/sqft |
Source: | ||
| 6/9/2025 | Listed for sale | $909,000$358/sqft |
Source: | ||
Public tax history
| Year | Property taxes | Tax assessment |
|---|---|---|
| 2024 | $4,701 +2.4% | $293,725 +3% |
| 2023 | $4,589 +1.2% | $285,170 +3% |
| 2022 | $4,535 +0.9% | $276,864 +3% |
Find assessor info on the county website
Neighborhood: Hidden Valley
Nearby schools
GreatSchools rating
- 10/10Calusa Elementary SchoolGrades: PK-5Distance: 2.7 mi
- 8/10Boca Raton Community Middle SchoolGrades: 6-8Distance: 4.2 mi
- 6/10Boca Raton Community High SchoolGrades: 9-12Distance: 3.9 mi
Schools provided by the listing agent
- Elementary: Calusa Elementary School
- Middle: Boca Raton Community Middle School
- High: Boca Raton Community High School
Source: BeachesMLS. This data may not be complete. We recommend contacting the local school district to confirm school assignments for this home.
Get a cash offer in 3 minutes
Find out how much your home could sell for in as little as 3 minutes with a no-obligation cash offer.
Estimated market value
$861,600
Get a cash offer in 3 minutes
Find out how much your home could sell for in as little as 3 minutes with a no-obligation cash offer.
Estimated market value
$861,600

