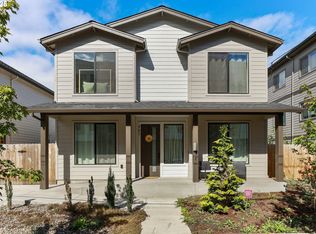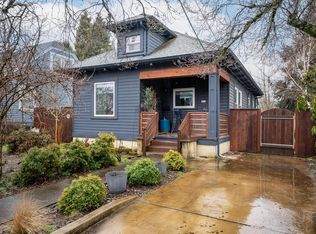Great Montavilla location. Flat and cleared. Adjacent lot also available. Buyer to do own due diligence. Great walk score and within 500' of main busline for expanded development opportunity.
This property is off market, which means it's not currently listed for sale or rent on Zillow. This may be different from what's available on other websites or public sources.

