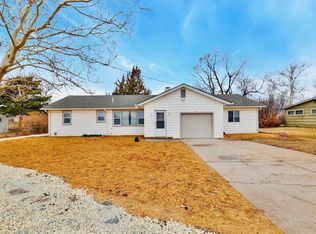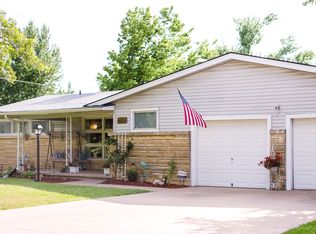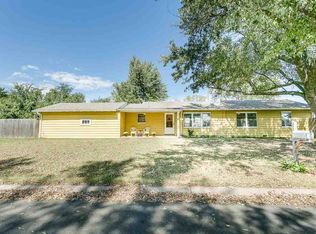Sold
Price Unknown
403 N Tyler Rd, Wichita, KS 67212
4beds
2,194sqft
Single Family Onsite Built
Built in 1955
0.65 Acres Lot
$268,100 Zestimate®
$--/sqft
$1,843 Estimated rent
Home value
$268,100
$255,000 - $282,000
$1,843/mo
Zestimate® history
Loading...
Owner options
Explore your selling options
What's special
Come take a look at this beautifully updated 4 Bedroom, 2 Bathroom home near Central and Tyler! Situated on a .65-acre lot, with a horseshoe driveway for easy access to and from the street, this 2194 square foot home has all new interior and exterior paint, flooring, and fixtures throughout. As you step inside, you are greeted by the entryway mudroom complete with closet and built-in seating with cubby storage. The bright and spacious living room has a half-vaulted ceiling with beautiful wood beams, picturesque window, and a brick wall with built-in fireplace. The kitchen dining combo features all new cabinets, granite countertops, subway tile backsplash, stainless-steel appliances, and a large dinette area. The hearth room/den also has a brick wall with a built-in fireplace and can be found just off the kitchen. It’s perfect for entertaining, recreation, or simply lounging/relaxing. The main bathroom has double sinks and both bathrooms have granite counters plus all new fixtures and surrounds. All four bedrooms are bright and spacious. The smallest bedroom is an en suite and the bedroom near the hearth room boasts a brick wall built-in fireplace. Located within short walking distances of Wilbur Middle School and Bishop Carrol Catholic High School, and within a short driving distance from restaurants, shopping; plus easy highway access. Be sure to schedule a private showing today before this fantastic opportunity is gone!
Zillow last checked: 8 hours ago
Listing updated: August 23, 2023 at 08:01pm
Listed by:
Ayanna Stidham 316-737-7552,
Keller Williams Signature Partners, LLC,
Angela Johnsen-Barnes 813-495-1171,
Keller Williams Signature Partners, LLC
Source: SCKMLS,MLS#: 625507
Facts & features
Interior
Bedrooms & bathrooms
- Bedrooms: 4
- Bathrooms: 2
- Full bathrooms: 2
Primary bedroom
- Description: Carpet
- Level: Main
- Area: 219.6
- Dimensions: 20'9 x 10'7
Bedroom
- Description: Carpet
- Level: Main
- Area: 161.33
- Dimensions: 14'8 x 11
Bedroom
- Description: Carpet
- Level: Main
- Area: 132
- Dimensions: 12 x 11
Bedroom
- Description: Carpet
- Level: Main
- Area: 277.08
- Dimensions: 17'6 x 15'10
Hearth room
- Description: Carpet
- Level: Main
- Area: 216
- Dimensions: 16' x 13'6
Kitchen
- Description: Vinyl
- Level: Main
- Area: 275.33
- Dimensions: 19'8 x 14
Living room
- Description: Carpet
- Level: Main
- Area: 318.92
- Dimensions: 21'6 x 14'10
Heating
- Forced Air
Cooling
- Central Air
Appliances
- Included: Dishwasher, Disposal, Microwave, Range
- Laundry: Main Level, Laundry Room
Features
- Vaulted Ceiling(s)
- Doors: Storm Door(s)
- Basement: None
- Number of fireplaces: 2
- Fireplace features: Two, Decorative
Interior area
- Total interior livable area: 2,194 sqft
- Finished area above ground: 2,194
- Finished area below ground: 0
Property
Parking
- Total spaces: 2
- Parking features: Attached
- Garage spaces: 2
Features
- Levels: One
- Stories: 1
- Patio & porch: Deck
- Exterior features: Irrigation Well
- Fencing: Chain Link
Lot
- Size: 0.65 Acres
- Features: Standard
Details
- Additional structures: Storage
- Parcel number: 201730871342001401013.00
Construction
Type & style
- Home type: SingleFamily
- Architectural style: Ranch
- Property subtype: Single Family Onsite Built
Materials
- Frame w/Less than 50% Mas
- Foundation: None
- Roof: Composition
Condition
- Year built: 1955
Utilities & green energy
- Gas: Natural Gas Available
- Utilities for property: Sewer Available, Natural Gas Available, Public
Community & neighborhood
Location
- Region: Wichita
- Subdivision: NONE LISTED ON TAX RECORD
HOA & financial
HOA
- Has HOA: No
Other
Other facts
- Ownership: Individual
- Road surface type: Paved
Price history
Price history is unavailable.
Public tax history
| Year | Property taxes | Tax assessment |
|---|---|---|
| 2024 | $1,582 -15.8% | $15,295 -10.5% |
| 2023 | $1,880 -0.2% | $17,089 |
| 2022 | $1,884 +3.7% | -- |
Find assessor info on the county website
Neighborhood: Westlink
Nearby schools
GreatSchools rating
- NALevy Sp Ed CenterGrades: 1-12Distance: 0.6 mi
- 5/10Wilbur Middle SchoolGrades: 6-8Distance: 0.2 mi
- 6/10Peterson Elementary SchoolGrades: PK-5Distance: 0.6 mi
Schools provided by the listing agent
- Elementary: Peterson
- Middle: Wilbur
- High: Northwest
Source: SCKMLS. This data may not be complete. We recommend contacting the local school district to confirm school assignments for this home.


