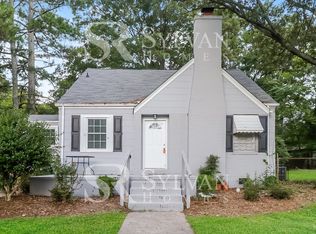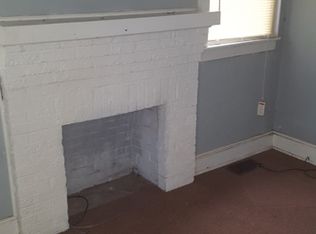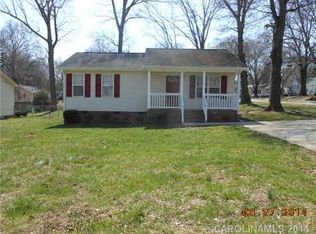Closed
$150,000
403 N Ransom St, Gastonia, NC 28052
2beds
257sqft
Single Family Residence
Built in 1950
0.23 Acres Lot
$212,700 Zestimate®
$584/sqft
$1,480 Estimated rent
Home value
$212,700
$202,000 - $223,000
$1,480/mo
Zestimate® history
Loading...
Owner options
Explore your selling options
What's special
Come see this charming two bedroom one bath ranch home located in central Gastonia. This home features a large brick chimney with a cast iron fireplace characteristic of the homes constructed during this period. There is a covered front porch and fenced back yard with plenty of room for outdoor entertainment. Inside you will find carpet throughout most of the flooring with vinyl in the wet spaces. Original wood paneling adorns the walls in the dining room with an accent wood wall in the living room. Total square footage of the home is 1060; however, only 257 sq ft is listed as heated since the heat source is a direct vent furnace located in the living room. There is plenty of opportunity here to make this home your own or to use as an investment. Do not miss out… take a look for yourself.
Zillow last checked: 8 hours ago
Listing updated: January 16, 2024 at 04:27pm
Listing Provided by:
Jose Sanchez jsanchez38@kw.com,
Keller Williams Premier
Bought with:
Jose Sanchez
Keller Williams Premier
Source: Canopy MLS as distributed by MLS GRID,MLS#: 4070966
Facts & features
Interior
Bedrooms & bathrooms
- Bedrooms: 2
- Bathrooms: 1
- Full bathrooms: 1
- Main level bedrooms: 2
Primary bedroom
- Level: Main
Bedroom s
- Level: Main
Bathroom full
- Level: Main
Dining room
- Level: Main
Kitchen
- Level: Main
Living room
- Level: Main
Heating
- Natural Gas, Wall Furnace
Cooling
- Ceiling Fan(s), Window Unit(s)
Appliances
- Included: Electric Range, Electric Water Heater
- Laundry: Electric Dryer Hookup, In Kitchen, Inside, Main Level, Porch, Washer Hookup
Features
- Attic Other
- Flooring: Carpet, Linoleum
- Windows: Window Treatments
- Has basement: No
- Attic: Other
- Fireplace features: Living Room, Wood Burning
Interior area
- Total structure area: 257
- Total interior livable area: 257 sqft
- Finished area above ground: 257
- Finished area below ground: 0
Property
Parking
- Parking features: Driveway
- Has uncovered spaces: Yes
Features
- Levels: One
- Stories: 1
- Patio & porch: Front Porch
- Fencing: Back Yard,Chain Link,Full
Lot
- Size: 0.23 Acres
- Dimensions: 65’ x 150’
- Features: Level, Sloped, Wooded
Details
- Parcel number: 103415
- Zoning: RS-8
- Special conditions: Standard
Construction
Type & style
- Home type: SingleFamily
- Architectural style: Bungalow
- Property subtype: Single Family Residence
Materials
- Vinyl
- Foundation: Crawl Space
- Roof: Composition
Condition
- New construction: No
- Year built: 1950
Utilities & green energy
- Sewer: Public Sewer
- Water: City
- Utilities for property: Cable Available, Electricity Connected
Community & neighborhood
Community
- Community features: Street Lights
Location
- Region: Gastonia
- Subdivision: None
Other
Other facts
- Listing terms: Cash,Conventional,FHA,VA Loan
- Road surface type: Dirt, Gravel, Paved
Price history
| Date | Event | Price |
|---|---|---|
| 1/3/2026 | Listing removed | $220,000$856/sqft |
Source: | ||
| 11/8/2025 | Listed for sale | $220,000-10.2%$856/sqft |
Source: | ||
| 10/21/2025 | Listing removed | $244,900$953/sqft |
Source: | ||
| 3/4/2025 | Price change | $244,900-2%$953/sqft |
Source: | ||
| 11/24/2024 | Listed for sale | $249,900+66.6%$972/sqft |
Source: | ||
Public tax history
| Year | Property taxes | Tax assessment |
|---|---|---|
| 2025 | $1,461 | $136,710 |
| 2024 | $1,461 -1% | $136,710 |
| 2023 | $1,476 +100.3% | $136,710 +146.7% |
Find assessor info on the county website
Neighborhood: 28052
Nearby schools
GreatSchools rating
- NABessemer City Primary SchoolGrades: PK-2Distance: 4.9 mi
- 1/10W P Grier Middle SchoolGrades: 6-8Distance: 2.7 mi
- 2/10Ashbrook High SchoolGrades: 9-12Distance: 4.4 mi
Schools provided by the listing agent
- Elementary: Bessemer City
- Middle: Grier
- High: Ashbrook
Source: Canopy MLS as distributed by MLS GRID. This data may not be complete. We recommend contacting the local school district to confirm school assignments for this home.
Get a cash offer in 3 minutes
Find out how much your home could sell for in as little as 3 minutes with a no-obligation cash offer.
Estimated market value
$212,700
Get a cash offer in 3 minutes
Find out how much your home could sell for in as little as 3 minutes with a no-obligation cash offer.
Estimated market value
$212,700


