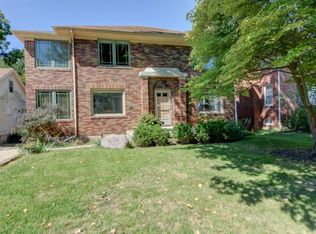Classic West End Red Brick 2 Story! Walk to Fabulous Fairview Park, plus the home backs up to woods. Marble entry greets you and overlooks living room with Crown molding and a wood burning fireplace. Arched passage leads to formal dining room. The eat in kitchen includes a moveable island. The charming Den addition on the back of the house has a gas fireplace and leads to a deck overlooking the fenced back yard. The basement has a finished rec room with knotty pine finish and a wet bar/kitchenette. There is also a 1/2 bath and workshop area here. The master suite is spacious, includes a walk in closet plus a double sink vanity in the master bath!! There are lots of built ins throughout plus a full floored attic. Great "West End" Appeal!!
This property is off market, which means it's not currently listed for sale or rent on Zillow. This may be different from what's available on other websites or public sources.
