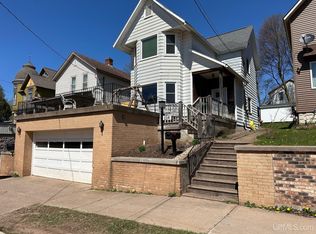Closed
$330,000
403 N Main St, Ishpeming, MI 49849
7beds
3,142sqft
Multi Family
Built in 1886
-- sqft lot
$333,600 Zestimate®
$105/sqft
$1,258 Estimated rent
Home value
$333,600
$280,000 - $397,000
$1,258/mo
Zestimate® history
Loading...
Owner options
Explore your selling options
What's special
Here is an extraordinary opportunity to invest in a 5-plex apartment! Centrally located in an excellent spot in a good neighborhood, this historic multiplex sits atop a hill, a few blocks from downtown Ishpeming. This is an established rental with a proven track record for high occupancy rates. Currently, all units are rented out. Leases are month to month and the tenants are communicative and cooperative. See associated documents for Cubi Casa measurements for each apartment and the basement. This historic home is solid with a well-maintained utility system and good bones. The roof is BRAND NEW, installed in 2023 ($70,000 value)! Shared laundry facilities are located in the basement. There are also storage cages for each unit on the opposite end of the laundry facility. Across the street is the Ishpeming Carnegie Library and the historic Mather Inn! Just a short walk from downtown (literally two blocks away), with access to Jim's Jubilee Foods, various restaurants, bars, shops, and churches. Lake Bancroft & the Ishpeming playgrounds are just another few blocks away. Rents are as follows: Unit 1: $700 rent/mo., tenant pays electric, Unit 2: $700 rent/mo., tenant pays electric, Unit 3: $750 rent/mo., tenants pay electric, Unit 4: $700 rent/mo., tenants pay electric, Unit 5: $600 rent/mo. Seller pays all utilities, EXCEPT for electricity in apartments #1-4. Seller pays ALL utilities for apartment #5. To gauge expenses, utilities are, on average, $700/mo. and add more for the winter months. All bathrooms are full except for apartment 5, which has a shower instead of a bathtub. Fireplaces in apartments 2, 3, 4 and 5 are not in working condition. Apartment 5 includes a space heater. RENTS TO INCREASE DEC. 1, 2024: APT. 1: $750, APT. 2: $775, APT. 3: $825, APT. 4: $775, APT. 5: $650.
Zillow last checked: 8 hours ago
Listing updated: July 03, 2025 at 09:26am
Listed by:
DON SCHINELLA 906-362-9273,
SELECT REALTY 906-228-2772
Bought with:
SCOTT MOSIER
KEY REALTY DELTA COUNTY LLC
Source: Upper Peninsula AOR,MLS#: 50150145 Originating MLS: Upper Peninsula Assoc of Realtors
Originating MLS: Upper Peninsula Assoc of Realtors
Facts & features
Interior
Bedrooms & bathrooms
- Bedrooms: 7
- Bathrooms: 5
- Full bathrooms: 5
Bathroom
- Features: Other
Heating
- Hot Water, Other
Cooling
- None
Appliances
- Included: Dryer, Range/Oven, Refrigerator, Washer, Gas Water Heater
- Laundry: Laundry Room, Common Area
Features
- High Ceilings, Walk-In Closet(s)
- Basement: Full,Stone
- Number of fireplaces: 1
- Fireplace features: Living Room
Interior area
- Total structure area: 3,142
- Total interior livable area: 3,142 sqft
Property
Parking
- Total spaces: 3
- Parking features: 3 or More Spaces, On Street, Driveway, Unassigned
- Has uncovered spaces: Yes
Accessibility
- Accessibility features: Covered Entrance
Features
- Levels: More than 2 Stories
- Patio & porch: Porch
- Exterior features: Balcony, Sidewalks
- Waterfront features: None
Lot
- Size: 6,098 sqft
- Dimensions: 72 x 82
- Features: Platted, Sidewalks, Corner Lot, Main Street, Walk to School
Details
- Parcel number: 525110700100
- Zoning: GR - General Residential District
- Zoning description: Residential
- Special conditions: Standard
Construction
Type & style
- Home type: MultiFamily
- Architectural style: Conventional Frame
- Property subtype: Multi Family
Materials
- Vinyl Siding
- Foundation: Basement
Condition
- Year built: 1886
Utilities & green energy
- Electric: 100 Amp Service
- Gas: Natural Gas
- Sewer: Public Sanitary
- Water: Public
- Utilities for property: Electricity Connected, Natural Gas Connected, Sewer Connected, Water Connected
Community & neighborhood
Community
- Community features: Sidewalks
Location
- Region: Ishpeming
- Subdivision: N/A
HOA & financial
Other financial information
- Total actual rent: 3450
Other
Other facts
- Listing terms: Cash,Conventional,Conventional Blend
- Ownership: Private
- Road surface type: Paved
Price history
| Date | Event | Price |
|---|---|---|
| 7/3/2025 | Sold | $330,000+6.5%$105/sqft |
Source: | ||
| 5/19/2025 | Price change | $310,000-8.3%$99/sqft |
Source: | ||
| 9/13/2024 | Price change | $338,000-5.8%$108/sqft |
Source: | ||
| 7/29/2024 | Listed for sale | $359,000+79.5%$114/sqft |
Source: | ||
| 5/6/2022 | Sold | $200,000-20%$64/sqft |
Source: | ||
Public tax history
| Year | Property taxes | Tax assessment |
|---|---|---|
| 2024 | $6,395 +44.7% | $115,100 +8.4% |
| 2023 | $4,420 -2.4% | $106,200 +30.9% |
| 2022 | $4,528 +1.9% | $81,150 +4.6% |
Find assessor info on the county website
Neighborhood: 49849
Nearby schools
GreatSchools rating
- 4/10Ishpeming Middle SchoolGrades: 5-8Distance: 0.3 mi
- 6/10Ishpeming High SchoolGrades: 9-12Distance: 0.3 mi
- 6/10Birchview SchoolGrades: PK-4Distance: 1.4 mi
Schools provided by the listing agent
- District: Ishpeming Public School District
Source: Upper Peninsula AOR. This data may not be complete. We recommend contacting the local school district to confirm school assignments for this home.

Get pre-qualified for a loan
At Zillow Home Loans, we can pre-qualify you in as little as 5 minutes with no impact to your credit score.An equal housing lender. NMLS #10287.
