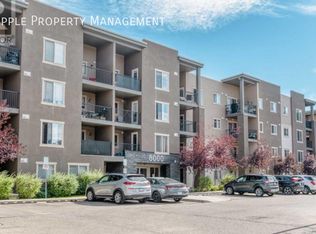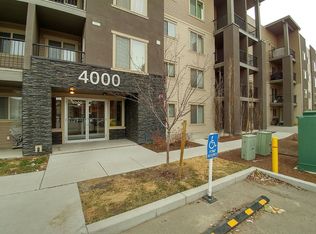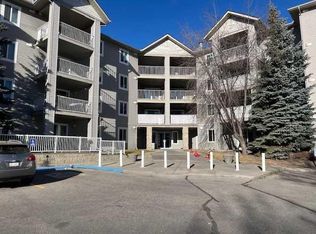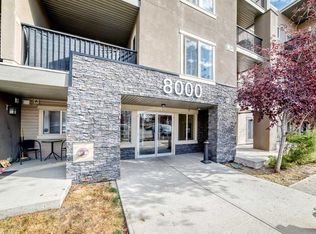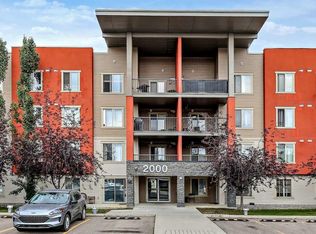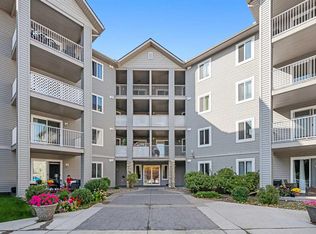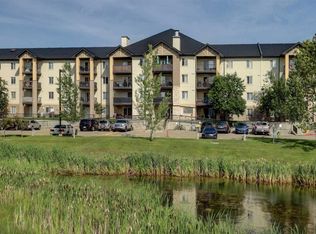403 N Mackenzie Way SW #3309, Airdrie, AB T4B 3V7
What's special
- 55 days |
- 9 |
- 0 |
Zillow last checked: 8 hours ago
Listing updated: December 05, 2025 at 04:45am
Don Sackett, Broker,
Remax Aca Realty
Facts & features
Interior
Bedrooms & bathrooms
- Bedrooms: 2
- Bathrooms: 2
- Full bathrooms: 2
Bedroom
- Level: Main
- Dimensions: 11`5" x 8`10"
Other
- Level: Main
- Dimensions: 10`7" x 9`10"
Other
- Level: Main
- Dimensions: 0`0" x 0`0"
Other
- Level: Main
- Dimensions: 0`0" x 0`0"
Dining room
- Level: Main
- Dimensions: 6`7" x 16`9"
Kitchen
- Level: Main
- Dimensions: 7`10" x 4`11"
Living room
- Level: Main
- Dimensions: 14`1" x 10`8"
Heating
- Baseboard
Cooling
- None
Appliances
- Included: Dishwasher, Electric Stove, Refrigerator, See Remarks, Washer/Dryer
- Laundry: In Unit
Features
- Elevator, See Remarks
- Flooring: Ceramic Tile, Linoleum
- Has fireplace: No
- Common walls with other units/homes: 2+ Common Walls
Interior area
- Total interior livable area: 761 sqft
Video & virtual tour
Property
Parking
- Total spaces: 1
- Parking features: Parkade, Stall, Underground, Titled
Features
- Levels: Single Level Unit
- Stories: 4
- Entry location: Other
- Patio & porch: Balcony(s), See Remarks
- Exterior features: Balcony
Lot
- Size: 871.2 Square Feet
Details
- Parcel number: 93057826
- Zoning: M3
Construction
Type & style
- Home type: Apartment
- Property subtype: Apartment
- Attached to another structure: Yes
Materials
- Wood Frame
- Foundation: Concrete Perimeter
Condition
- New construction: No
- Year built: 2013
Community & HOA
Community
- Features: Park, Playground
- Subdivision: Downtown
HOA
- Has HOA: Yes
- Amenities included: None
- Services included: Common Area Maintenance
- HOA fee: C$465 monthly
Location
- Region: Airdrie
Financial & listing details
- Price per square foot: C$342/sqft
- Date on market: 10/20/2025
- Inclusions: N/A
(403) 650-0316
By pressing Contact Agent, you agree that the real estate professional identified above may call/text you about your search, which may involve use of automated means and pre-recorded/artificial voices. You don't need to consent as a condition of buying any property, goods, or services. Message/data rates may apply. You also agree to our Terms of Use. Zillow does not endorse any real estate professionals. We may share information about your recent and future site activity with your agent to help them understand what you're looking for in a home.
Price history
Price history
Price history is unavailable.
Public tax history
Public tax history
Tax history is unavailable.Climate risks
Neighborhood: Downtown
Nearby schools
GreatSchools rating
No schools nearby
We couldn't find any schools near this home.
- Loading
