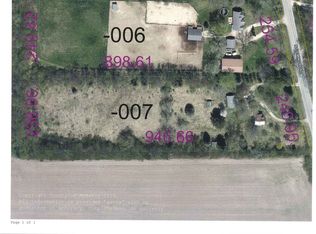IF IT'S PEACE AND TRANQUILITY, this one is for you!! Well built brick ranch on over 5 acres, loaded with charm. This 3 bedroom, 2 1/2 bath, home has been so lovingly cared for and updated. New Landscaping was added a year ago to enhance the privacy including over 15 trees, split rail fencing to add to it's beautiful setting. The exterior of the home is brick and cement board siding on the home and the back building is new vinyl siding to match. All rooms are great size, living room with gas FP, hardwood floors and ceramic tile in most rooms, a newer 3 season, 3 BR, 2.1 Baths, huge full basement, great for crafters or added living space, Loads of built-in storage, additional 2 car garage and so much more. Riding Trails close by. This property is located in unincorporated McHenry County, adjacent to Bull Valley area, Horses welcome, so close to miles of riding trails, and yet only 10 minutes to the metra, convenient to everything. There have been many new improvements in the past four years, all new windows, Central Air, power blinds in the living room and dining room, all appliances are four years old, electric has been upgraded to 200 amp service, all new gutters, leaf guards and downspouts, and the driveway was recently seal coated and the list goes on. Great Country Atmosphere with the most beautiful sunrises and sunsets!!!
This property is off market, which means it's not currently listed for sale or rent on Zillow. This may be different from what's available on other websites or public sources.
