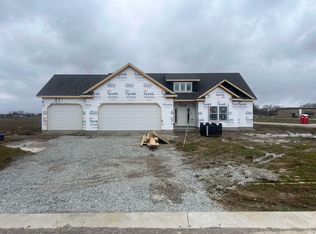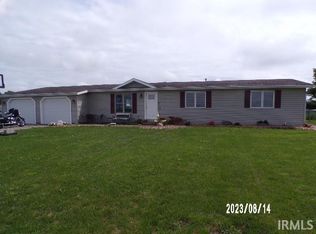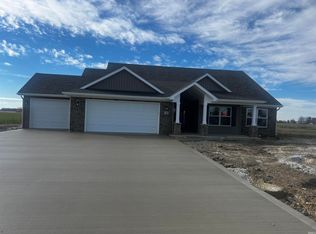Beautiful Home sitting on 1.22 Acres. Home has 3 beds, 2 full baths & 2 half baths, family room with gas log fireplace, lots of natural light, sliding door to deck overlooking inground pool. Privacy fence around pool area great for entertaining. Kitchen has a lot of natural light with sliding doors to deck, bar and breakfast nook and appliances. Dining area & living room, upper level has 3 bedroom and 2 baths. The 2 car garage is attached. Pole barn is 36 x 24. Home has city sewer and well water. The County recognizes the address as 403 N County Line Rd, Converse, In. The City of Converse recognizes the address for mail as 1560 N 1000 West Converse, Indiana. House number is 403, Mailbox number is 1560.
This property is off market, which means it's not currently listed for sale or rent on Zillow. This may be different from what's available on other websites or public sources.



