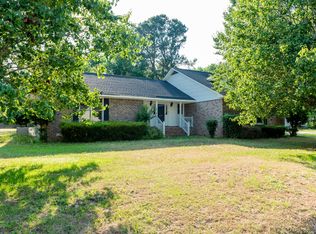Closed
$355,000
403 Morrow St, Moncks Corner, SC 29461
3beds
2,052sqft
Single Family Residence
Built in 2004
0.31 Acres Lot
$371,400 Zestimate®
$173/sqft
$2,033 Estimated rent
Home value
$371,400
$353,000 - $390,000
$2,033/mo
Zestimate® history
Loading...
Owner options
Explore your selling options
What's special
Experience the allure of this fully renovated single-level residence in the heart of downtown Moncks Corner. Sunlight bathes the newly landscaped yard, creating an inviting ambiance. The expansive driveway effortlessly accommodates up to 6 cars, your boat and RV, leaving room for a basketball hoop. This peaceful street, with minimal through traffic, boasts a picturesque view of undeveloped lots from your front porch.As you step through the 3/4-glass front door, the foyer is illuminated by natural light, highlighting the new half-wall wainscoting. The spacious living room and open kitchen feature upgraded cabinets and appliances, including a stove pot filler and free-floating stove vent. French doors open onto a charming deck and a fenced-in yard.Don't overlook the shed, transformed into a climate-controlled office or craft room. The two well-proportioned secondary bedrooms offer walk-in closets and share a convenient jack-and-jill style bathroom. For guests, a hall bathroom is situated at the end of the hall. The generously sized owner's suite provides ample space for a sitting area, a private bathroom, and an extensive walk-in closet. Just minutes away, you'll find Main Street, offering access to town amenities, including shopping, restaurants, and recreational activities. The new lakeside marina is less than 3 miles away, conveniently accessible via Broughton Road, sparing you from navigating major roads. The new neighborhood road at the end of the street serves as emergency access only, ensuring minimal traffic disruption. This is a move-in ready home that promises a lifestyle of comfort and convenience.
Zillow last checked: 8 hours ago
Listing updated: December 05, 2023 at 03:37pm
Listed by:
The Real Estate Firm
Bought with:
Maison Real Estate
Source: CTMLS,MLS#: 23023972
Facts & features
Interior
Bedrooms & bathrooms
- Bedrooms: 3
- Bathrooms: 3
- Full bathrooms: 2
- 1/2 bathrooms: 1
Heating
- Electric
Cooling
- Central Air
Appliances
- Laundry: Electric Dryer Hookup, Washer Hookup
Features
- Ceiling - Cathedral/Vaulted, Ceiling - Smooth, High Ceilings, See Remarks, Walk-In Closet(s), Ceiling Fan(s), Eat-in Kitchen, Entrance Foyer, Other
- Flooring: Ceramic Tile, Laminate, Wood
- Has fireplace: No
Interior area
- Total structure area: 2,052
- Total interior livable area: 2,052 sqft
Property
Parking
- Total spaces: 1
- Parking features: Garage, Attached, Off Street, Other
- Attached garage spaces: 1
Features
- Levels: One
- Stories: 1
- Entry location: Ground Level
- Patio & porch: Deck, Front Porch
- Fencing: Privacy,Wood
Lot
- Size: 0.31 Acres
- Features: 0 - .5 Acre, High, Interior Lot, Level
Details
- Additional structures: Workshop
- Parcel number: 1221502005
Construction
Type & style
- Home type: SingleFamily
- Architectural style: Craftsman,Traditional
- Property subtype: Single Family Residence
Materials
- Vinyl Siding
- Foundation: Slab
Condition
- New construction: No
- Year built: 2004
Utilities & green energy
- Sewer: Public Sewer
- Water: Public
- Utilities for property: Moncks Corner, Santee Cooper
Community & neighborhood
Community
- Community features: Boat Ramp, Central TV Antenna, Marina, Other, Park, RV Parking, RV / Boat Storage, Tennis Court(s), Trash
Location
- Region: Moncks Corner
- Subdivision: None
Other
Other facts
- Listing terms: Cash,Conventional,FHA,USDA Loan,VA Loan
Price history
| Date | Event | Price |
|---|---|---|
| 12/5/2023 | Sold | $355,000-5.1%$173/sqft |
Source: | ||
| 11/13/2023 | Contingent | $374,000$182/sqft |
Source: | ||
| 10/31/2023 | Price change | $374,000-3.9%$182/sqft |
Source: | ||
| 10/19/2023 | Listed for sale | $389,000+34.6%$190/sqft |
Source: | ||
| 9/21/2021 | Sold | $289,000+60.6%$141/sqft |
Source: | ||
Public tax history
| Year | Property taxes | Tax assessment |
|---|---|---|
| 2024 | $2,195 +19.1% | $13,770 +22.6% |
| 2023 | $1,843 -67.5% | $11,230 -33.4% |
| 2022 | $5,665 +147.7% | $16,850 +151.1% |
Find assessor info on the county website
Neighborhood: 29461
Nearby schools
GreatSchools rating
- 2/10Berkeley Elementary SchoolGrades: PK-5Distance: 2.6 mi
- 4/10Berkeley Middle SchoolGrades: 6-8Distance: 1 mi
- 5/10Berkeley High SchoolGrades: 9-12Distance: 0.9 mi
Schools provided by the listing agent
- Elementary: Berkeley
- Middle: Berkeley
- High: Berkeley
Source: CTMLS. This data may not be complete. We recommend contacting the local school district to confirm school assignments for this home.
Get a cash offer in 3 minutes
Find out how much your home could sell for in as little as 3 minutes with a no-obligation cash offer.
Estimated market value$371,400
Get a cash offer in 3 minutes
Find out how much your home could sell for in as little as 3 minutes with a no-obligation cash offer.
Estimated market value
$371,400
