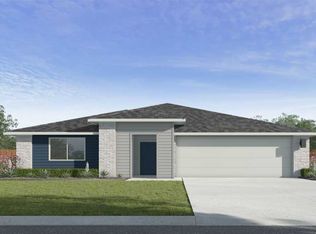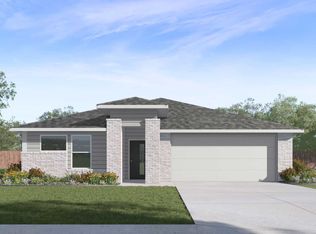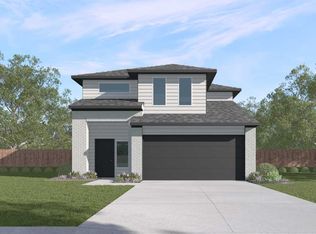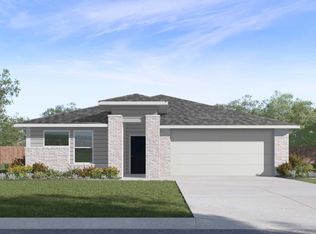403 Morning Glory Loop is a single story home at Southgrove in Kyle, TX. This home includes 1,796 square feet of living space across 4 bedrooms, 2 bathrooms, and a 2-car garage. This home features a long foyer leading into the kitchen. The open kitchen overlooks the living and dining area and features spacious quartz or Silestone® countertops, stainless steel appliances, and a walk-in pantry. Enjoy the main bedroom, bedroom 1, located off the family room. Featuring a huge walk in closet and large walk in shower. The three secondary bedrooms are located near the front of the home and each include carpeted floors and a closet. This home comes included with a professionally designed landscape package and a full irrigation system as well as our Home is Connected® base package that offers devices such as offers devices such as the Amazon Echo Pop, a Video Doorbell, Deako Smart Light Switch, a Honeywell Thermostat, and more. Images are representative of plan and may vary as built. Contact us today and find your home at Southgrove.
This property is off market, which means it's not currently listed for sale or rent on Zillow. This may be different from what's available on other websites or public sources.



