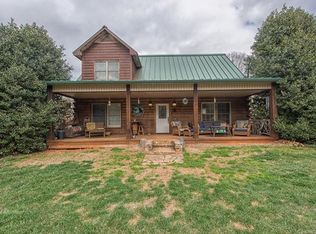Sold for $460,000 on 05/11/23
$460,000
403 Milling Rd, Mocksville, NC 27028
3beds
2,150sqft
Stick/Site Built, Residential, Single Family Residence
Built in 2004
8.54 Acres Lot
$508,700 Zestimate®
$--/sqft
$2,024 Estimated rent
Home value
$508,700
$432,000 - $590,000
$2,024/mo
Zestimate® history
Loading...
Owner options
Explore your selling options
What's special
Welcome to this lovely log home hidden from view in the heart of Mocksville. Amazing, vaulted ceiling in the living room that is a part of a wonderfully flowing open floor plan. Primary bedroom on the main level with ample storage. New paint and newer carpeting on the second level. Nice sized loft/ office area overlooking the living room. Bonus space in the basement. Enjoy your privacy on the covered front porch or on your oversized back deck. Large, powered workshop for all of your hobby/ storage needs. With 8+ acres of space to make your own, check this one out today!
Zillow last checked: 8 hours ago
Listing updated: April 11, 2024 at 08:47am
Listed by:
Dana Hubbard 336-202-2770,
Carolina Triad Choice Realty
Bought with:
NONMEMBER NONMEMBER
nonmls
Source: Triad MLS,MLS#: 1100287 Originating MLS: Winston-Salem
Originating MLS: Winston-Salem
Facts & features
Interior
Bedrooms & bathrooms
- Bedrooms: 3
- Bathrooms: 3
- Full bathrooms: 2
- 1/2 bathrooms: 1
- Main level bathrooms: 2
Primary bedroom
- Level: Main
- Dimensions: 14.33 x 13
Bedroom 2
- Level: Second
- Dimensions: 11.83 x 10.25
Bedroom 3
- Level: Second
- Dimensions: 14.42 x 11.33
Bonus room
- Level: Basement
- Dimensions: 24 x 15.83
Bonus room
- Level: Basement
- Dimensions: 15.92 x 11.92
Dining room
- Level: Main
- Dimensions: 10.08 x 10.25
Kitchen
- Level: Main
- Dimensions: 10.5 x 14
Living room
- Level: Main
- Dimensions: 16.17 x 14.92
Loft
- Level: Second
- Dimensions: 12.92 x 12.67
Heating
- Heat Pump, Electric, Solar
Cooling
- Central Air
Appliances
- Included: Dishwasher, Free-Standing Range, Electric Water Heater
Features
- Flooring: Carpet, Tile, Wood
- Basement: Partially Finished, Basement
- Has fireplace: No
Interior area
- Total structure area: 2,150
- Total interior livable area: 2,150 sqft
- Finished area above ground: 1,700
- Finished area below ground: 450
Property
Parking
- Total spaces: 1
- Parking features: Basement
- Attached garage spaces: 1
Features
- Levels: One and One Half
- Stories: 1
- Pool features: None
- Fencing: Fenced
Lot
- Size: 8.54 Acres
Details
- Parcel number: I500000067
- Zoning: NR
- Special conditions: Owner Sale
Construction
Type & style
- Home type: SingleFamily
- Architectural style: Log
- Property subtype: Stick/Site Built, Residential, Single Family Residence
Materials
- Log
Condition
- Year built: 2004
Utilities & green energy
- Sewer: Septic Tank
- Water: Public
Community & neighborhood
Location
- Region: Mocksville
- Subdivision: Pine Lodge South
Other
Other facts
- Listing agreement: Exclusive Right To Sell
- Listing terms: Cash,Conventional,VA Loan
Price history
| Date | Event | Price |
|---|---|---|
| 5/11/2023 | Sold | $460,000+2.2% |
Source: | ||
| 4/3/2023 | Pending sale | $450,000 |
Source: | ||
| 3/31/2023 | Listed for sale | $450,000+80% |
Source: | ||
| 4/2/2018 | Sold | $250,000+11.1%$116/sqft |
Source: | ||
| 10/7/2011 | Sold | $225,000 |
Source: | ||
Public tax history
| Year | Property taxes | Tax assessment |
|---|---|---|
| 2025 | $176 -33.7% | $18,000 -28% |
| 2024 | $266 | $25,000 |
| 2023 | $266 -0.5% | $25,000 |
Find assessor info on the county website
Neighborhood: 27028
Nearby schools
GreatSchools rating
- 5/10Mocksville ElementaryGrades: PK-5Distance: 1.1 mi
- 2/10South Davie MiddleGrades: 6-8Distance: 2.1 mi
- 8/10Davie County Early College HighGrades: 9-12Distance: 2.4 mi
Get a cash offer in 3 minutes
Find out how much your home could sell for in as little as 3 minutes with a no-obligation cash offer.
Estimated market value
$508,700
Get a cash offer in 3 minutes
Find out how much your home could sell for in as little as 3 minutes with a no-obligation cash offer.
Estimated market value
$508,700
