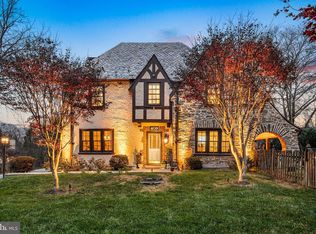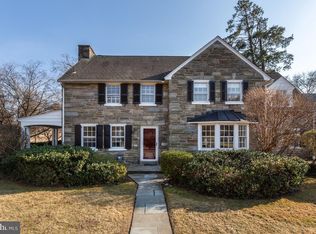Nestled in a picturesque setting, this pristine-condition Colonial has been tastefully expanded & renovated to meet the needs of today's discerning family. The grand interior is at once welcoming, comfortable & luxurious. A charming flagstone walk leads to the glass-paneled entry door that opens to a light-filled ambiance. Hardwood floors spill from the transverse front hallway throughout the entire home. Doorway openings to the living room with a wood-burning fireplace, elegant dining room & relaxing family room with custom built-ins have all been enlarged to enhance the airiness & flow of natural light. Glass doors from the generously-proportioned living room, dining room and kitchen lead out to the covered porch and flagstone terrace for seamless indoor-outdoor entertaining, surrounded by mature plantings and specimen trees. A haven for the chef & family, the east-facing kitchen receives incredible morning light from abundant windows & is the perfect gathering spot. Take your coffee outside to savor the sights & sounds of your peaceful property, or gaze out the wall of windows & glass doors to the rear grounds. The kitchen is beautifully appointed with recessed lighting, rich wood cabinetry, granite countertops, a center island with seating, tiled backsplash, and premium stainless steel Viking, Dacor & Bosch appliances. The area connecting the kitchen & family room can be used as a breakfast room. A glass-paneled door opens to a convenient mud room with tiled flooring, a walk-in shelved pantry, laundry, coat closet, built-in cubbies, door to the driveway & the attached 2-car garage. The upper level houses the master wing, a private sanctuary that can be accessed directly via the rear stairs & closed off with pocket doors. Here awaits a voluminous vaulted ceiling bedroom with windows on 2 exposures, built-in cabinetry & desk + abundant custom wardrobe closets. The vaulted, renovated master bath is brightened by a skylight & adorned with stone flooring, double sink stone-top vanity, natural stone backsplash, frameless glass shower with 2 heads & a hand spray. A guest bedroom/home office/nursery plus 2 more en-suite BRs with updated baths also occupy this floor. Unfinished third & lower levels offer storage & potential. A spacious backyard is perfect for playtime. All in a bucolic, family-friendly neighborhood within an easy walk to the village of Narberth, Suburban Square, SEPTA commuter trains, award-winning schools and convenient access to Center City.
This property is off market, which means it's not currently listed for sale or rent on Zillow. This may be different from what's available on other websites or public sources.

