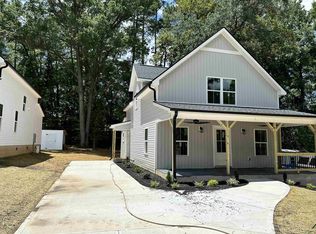Sold for $350,000 on 09/15/23
$350,000
403 Matthews Cir, Clayton, NC 27520
3beds
1,616sqft
Single Family Residence, Residential
Built in 2023
6,098.4 Square Feet Lot
$349,600 Zestimate®
$217/sqft
$1,841 Estimated rent
Home value
$349,600
$332,000 - $367,000
$1,841/mo
Zestimate® history
Loading...
Owner options
Explore your selling options
What's special
Incredible New Construction in DownTown Clayon....Craftman style 2 story within walking distance of shopping and dining. Primary on 1st floor, open floorplan, including Granite island, in-wall fireplace, 58" TV, 4 piece Stainless Steel kitchen set WITH fridge...also new washer and dryer included. 2 great size bedrooms upstairs with large walk in closets. Storage shed to be included and built in the back yard. When completed this beautiful home will be turn key and ready for you to simply move in and relax-all appliances PLUS a TV are INCLUDED This lot #48 is the corner house with extra yard on the side due to setbacks- see additional docs for floorplans. Completion by mid July...Price increase due to upgrading from granite to quartz & UHD Smart TV. & Tiled front porch. Interior finishes are Pale Oak paint, Satin Nickle, soft close white white maple cabinets, London Sky waterproof LVP & whirlpool W/D & 50" Recessed electric fireplace with remote, touchscreen & color changing flames.
Zillow last checked: 8 hours ago
Listing updated: October 27, 2025 at 11:29pm
Listed by:
Kim Roberts 330-559-6556,
eXp Realty, LLC - C
Bought with:
Taryn Mele, 260897
Coldwell Banker HPW
Source: Doorify MLS,MLS#: 2515429
Facts & features
Interior
Bedrooms & bathrooms
- Bedrooms: 3
- Bathrooms: 3
- Full bathrooms: 2
- 1/2 bathrooms: 1
Heating
- Electric, Forced Air, Heat Pump
Cooling
- Central Air, Electric, Heat Pump, Zoned
Appliances
- Included: Dishwasher, Dryer, Electric Range, Electric Water Heater, Microwave, Plumbed For Ice Maker, Refrigerator, Washer
- Laundry: Laundry Room, Main Level
Features
- Bathtub/Shower Combination, Ceiling Fan(s), Eat-in Kitchen, Granite Counters, Master Downstairs, Smooth Ceilings, Walk-In Closet(s), Walk-In Shower
- Flooring: Carpet, Vinyl
- Basement: Crawl Space
- Number of fireplaces: 1
- Fireplace features: Electric, Family Room
Interior area
- Total structure area: 1,616
- Total interior livable area: 1,616 sqft
- Finished area above ground: 1,616
- Finished area below ground: 0
Property
Parking
- Parking features: Concrete, Driveway
Features
- Levels: Two
- Stories: 2
- Patio & porch: Covered, Porch
- Has view: Yes
Lot
- Size: 6,098 sqft
- Dimensions: 125 x 51 x 125 x 51
- Features: Corner Lot
Details
- Additional structures: Shed(s), Storage
Construction
Type & style
- Home type: SingleFamily
- Architectural style: Craftsman
- Property subtype: Single Family Residence, Residential
Materials
- Vinyl Siding
Condition
- New construction: Yes
- Year built: 2023
Utilities & green energy
- Sewer: Public Sewer
- Water: Public
Community & neighborhood
Location
- Region: Clayton
- Subdivision: Not in a Subdivision
HOA & financial
HOA
- Has HOA: No
- Services included: Unknown
Price history
| Date | Event | Price |
|---|---|---|
| 9/15/2023 | Sold | $350,000$217/sqft |
Source: | ||
| 7/28/2023 | Pending sale | $350,000$217/sqft |
Source: | ||
| 6/28/2023 | Price change | $350,000+1.4%$217/sqft |
Source: | ||
| 6/9/2023 | Listed for sale | $345,000$213/sqft |
Source: | ||
Public tax history
Tax history is unavailable.
Neighborhood: 27520
Nearby schools
GreatSchools rating
- 7/10Cooper ElementaryGrades: PK-5Distance: 0.4 mi
- 4/10Riverwood MiddleGrades: 6-8Distance: 3.3 mi
- 5/10Clayton HighGrades: 9-12Distance: 0.8 mi
Schools provided by the listing agent
- Elementary: Johnston - Cooper Academy
- Middle: Johnston - Riverwood
- High: Johnston - Clayton
Source: Doorify MLS. This data may not be complete. We recommend contacting the local school district to confirm school assignments for this home.
Get a cash offer in 3 minutes
Find out how much your home could sell for in as little as 3 minutes with a no-obligation cash offer.
Estimated market value
$349,600
Get a cash offer in 3 minutes
Find out how much your home could sell for in as little as 3 minutes with a no-obligation cash offer.
Estimated market value
$349,600
