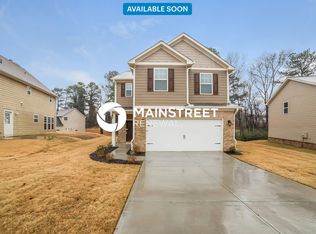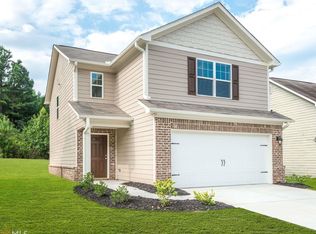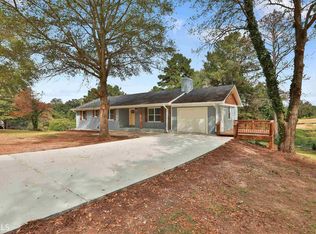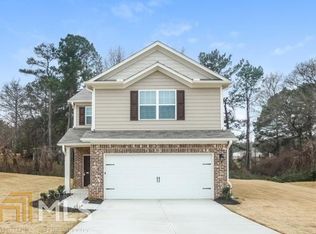Enjoy a peaceful lifestyle with this charming 2 story home on a cul-de-sac lot. In this home you are just a stone's throw away from downtown Villa Rica and I-20, yet you are tucked away in a quiet neighborhood. When you drive up to the home, don't miss the new roof with architectural shingles. As you enter the home, you will step into a lovely two-story foyer. Walking through you will pass the formal dining and step into the family room which features a gas log fireplace perfect for the upcoming winter months. A generously proportioned kitchen is just off to the right and has an unobstructed view into the family room. Featuring plenty of workspace and storage space, this kitchen is a cook's delight. Upstairs you will find a cozy place for dreaming in the master bedroom with ensuite. Unwind in the large garden tub after a hard day's work in the private ensuite. You will also find 2 more bedrooms, another bath, and the laundry room all upstairs. Out back there is a patio and flat backyard making it a perfect place for outdoor grilling and gatherings. This home truly is a perfect escape from the city and a busy work life. You don't want to miss out on this one.
This property is off market, which means it's not currently listed for sale or rent on Zillow. This may be different from what's available on other websites or public sources.



