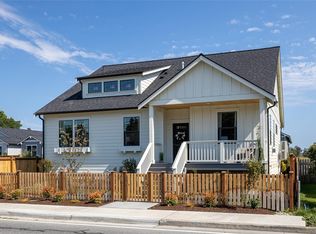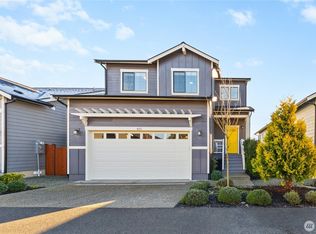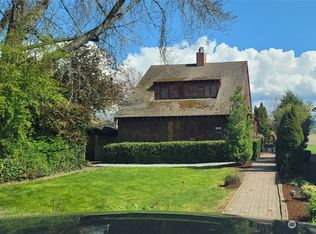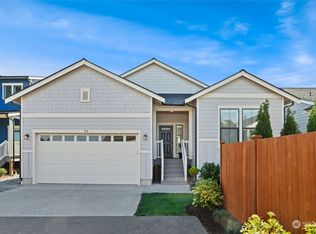Sold
Listed by:
Allyson Baisch,
Landed Gentry Development Inc,
Jayci Shaddy,
Landed Gentry Development Inc
Bought with: Landed Gentry Development Inc
$734,900
403 Maple Avenue, La Conner, WA 98257
3beds
1,651sqft
Single Family Residence
Built in 2022
7,000.09 Square Feet Lot
$756,400 Zestimate®
$445/sqft
$3,047 Estimated rent
Home value
$756,400
$719,000 - $802,000
$3,047/mo
Zestimate® history
Loading...
Owner options
Explore your selling options
What's special
Our beautiful single level Alder floor plan is 1,651 sf. featuring 2 bedrooms, study, & 2 baths. The central living area includes a cozy natural gas fireplace & expansive luxury plank vinyl flooring through the living/ kitchen/dining areas. This home includes bright finishes w/white and grey cabinetry, quartz counters, tile accents, designer wall features & ss appliances providing a modern cozy feel. Finished 2-car garage, covered front porch, fully landscaped and fenced yard. One of just 10 homes in this charming in-town neighborhood. Short walk to local shops, waterfront restaurants, and farmers markets. Fee simple.
Zillow last checked: 8 hours ago
Listing updated: June 09, 2023 at 01:21pm
Listed by:
Allyson Baisch,
Landed Gentry Development Inc,
Jayci Shaddy,
Landed Gentry Development Inc
Bought with:
Allyson Baisch
Landed Gentry Development Inc
Source: NWMLS,MLS#: 2045423
Facts & features
Interior
Bedrooms & bathrooms
- Bedrooms: 3
- Bathrooms: 2
- Full bathrooms: 1
- 3/4 bathrooms: 1
- Main level bedrooms: 3
Primary bedroom
- Level: Main
Bedroom
- Level: Main
Bedroom
- Level: Main
Bathroom full
- Level: Main
Bathroom three quarter
- Level: Main
Entry hall
- Level: Main
Kitchen with eating space
- Level: Main
Living room
- Level: Main
Utility room
- Level: Main
Heating
- 90%+ High Efficiency, Forced Air, Heat Pump
Cooling
- Heat Pump
Appliances
- Included: Dishwasher_, GarbageDisposal_, Microwave_, StoveRange_, Dishwasher, Garbage Disposal, Microwave, StoveRange, Water Heater: Electric Heat Pump, Water Heater Location: Garage
Features
- Bath Off Primary, Walk-In Pantry
- Flooring: Ceramic Tile, Vinyl Plank, Carpet
- Doors: French Doors
- Windows: Double Pane/Storm Window
- Basement: None
- Number of fireplaces: 1
- Fireplace features: Gas, Main Level: 1, FirePlace
Interior area
- Total structure area: 1,651
- Total interior livable area: 1,651 sqft
Property
Parking
- Total spaces: 2
- Parking features: Driveway, Attached Garage
- Attached garage spaces: 2
Features
- Levels: One
- Stories: 1
- Entry location: Main
- Patio & porch: Ceramic Tile, Wall to Wall Carpet, Bath Off Primary, Double Pane/Storm Window, French Doors, Vaulted Ceiling(s), Walk-In Pantry, FirePlace, Water Heater
- Has view: Yes
- View description: Mountain(s), Territorial
Lot
- Size: 7,000 sqft
- Features: Paved, Sidewalk, Cable TV, Deck, Fenced-Fully, Gas Available, Irrigation
- Topography: Level
Details
- Parcel number: P136014
- Zoning description: Jurisdiction: City
- Special conditions: Standard
Construction
Type & style
- Home type: SingleFamily
- Architectural style: Craftsman
- Property subtype: Single Family Residence
Materials
- Cement Planked, Stone, Wood Products
- Foundation: Poured Concrete
- Roof: Composition
Condition
- Very Good
- New construction: Yes
- Year built: 2022
Details
- Builder name: Landed Gentry Development, Inc.
Utilities & green energy
- Electric: Company: Puget Sound Energy
- Sewer: Sewer Connected, Company: Town of La Conner
- Water: Public, Company: Town of La Conner
Community & neighborhood
Community
- Community features: CCRs
Location
- Region: La Conner
- Subdivision: La Conner
Other
Other facts
- Listing terms: Cash Out,Conventional,VA Loan
- Cumulative days on market: 771 days
Price history
| Date | Event | Price |
|---|---|---|
| 6/9/2023 | Sold | $734,900$445/sqft |
Source: | ||
| 5/15/2023 | Pending sale | $734,900$445/sqft |
Source: | ||
| 5/2/2023 | Contingent | $734,900$445/sqft |
Source: | ||
| 3/18/2023 | Listed for sale | $734,900$445/sqft |
Source: | ||
Public tax history
| Year | Property taxes | Tax assessment |
|---|---|---|
| 2024 | $5,604 +8.7% | $694,800 +10.6% |
| 2023 | $5,154 +226.9% | $628,400 +234.3% |
| 2022 | $1,577 | $188,000 |
Find assessor info on the county website
Neighborhood: 98257
Nearby schools
GreatSchools rating
- 4/10La Conner Elementary SchoolGrades: K-5Distance: 0.4 mi
- 4/10La Conner Middle SchoolGrades: 6-8Distance: 0.5 mi
- 2/10La Conner High SchoolGrades: 9-12Distance: 0.3 mi
Get pre-qualified for a loan
At Zillow Home Loans, we can pre-qualify you in as little as 5 minutes with no impact to your credit score.An equal housing lender. NMLS #10287.



