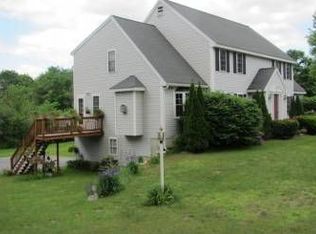The perfect home for you exists! With 3 bedrooms, 4 bathrooms, and 2500+ square feet, everyone will find their favorite space in this updated abode. The first floor boasts a pristine kitchen with stainless steel appliances, formal dining room, walk-in pantry, 1 bathroom, and a spacious living room. Upstairs boasts a glorious master bedroom with ensuite bathroom and whirlpool tub, 2 additional bedrooms and a bonus room. With radiant flooring and central air, you'll feel comfortable wherever you choose to land. The basement features a finished bonus room just waiting for its purpose, and extra bath/laundry room. Outdoor essentials are covered with a fully fenced in backyard, large deck, and a shed for added storage. Explore Groton's scenic Rail Trail right behind your fence or talk a walk to Groton's quaint downtown. Within close proximity to commuter routes and practically hugging the NH border, this is the home that will surely win you over.
This property is off market, which means it's not currently listed for sale or rent on Zillow. This may be different from what's available on other websites or public sources.
