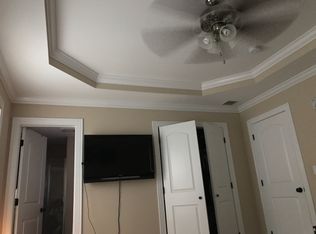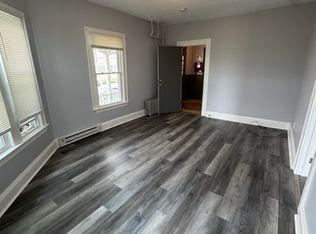Looking to just move right in? Then consider this turnkey house your next home! This raised ranch with 2 car garage has been well maintained and tastefully updated. The kitchen showcases newer stainless steel appliances and granite countertops and opens to the dining and living area, making it a great space to entertain. Off the dining area is a sliding glass door that opens to a deck overlooking the large, private, fenced in back yard. There are 3 bedrooms with large closets and a full bath with double vanity on the main level. Downstairs you will find a finished living area with a gas fireplace with a walk out to the yard. There is also a full bath with whirlpool tub and laundry area. Don't miss your chance to call this place home!
This property is off market, which means it's not currently listed for sale or rent on Zillow. This may be different from what's available on other websites or public sources.


