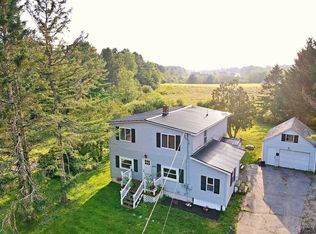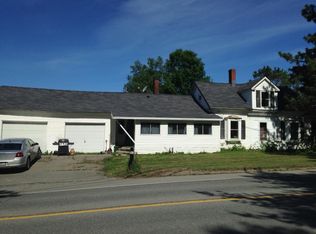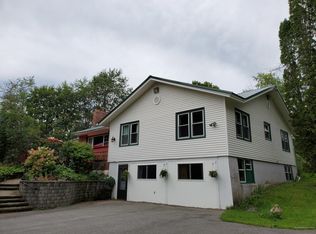Your own private world on 5 acres of land. On the first floor the home features living room with fireplace, dining room, kitchen with appliances, office, formal entry hall, mudroom/ landing, half bath, premier bedroom with full bathroom and fireplace. The second floor has 3 bedrooms and full bath, balcony and sundeck running the length of the home. The walk out basement is finished into a very comfortable family room with fireplace and storage rooms. There is also an attached one car garage and a detached two car garage. There is a first-floor sundeck, patio, and fire pit. Limited view of the Penobscot River. Passive solar heat. Hardwood and tile floors throughout.
This property is off market, which means it's not currently listed for sale or rent on Zillow. This may be different from what's available on other websites or public sources.


