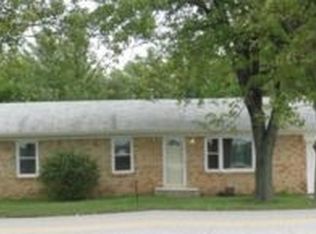Sold
$260,000
403 Mackey Rd, Danville, IN 46122
3beds
1,385sqft
Residential, Single Family Residence
Built in 1960
0.5 Acres Lot
$269,800 Zestimate®
$188/sqft
$1,646 Estimated rent
Home value
$269,800
$251,000 - $289,000
$1,646/mo
Zestimate® history
Loading...
Owner options
Explore your selling options
What's special
This delightful property located in desirable Danville brings in small town charm. You will enjoy convenient access to local amenities, parks, schools and a vibrant community atmosphere. Uniquely designed with its contemporary style, this home radiates warmth and coziness. The 3 bedrooms, 1.5 bath home features an open-concept layout, seamlessly connecting the family room, with its vaulted ceiling and exposed wood beams, to the kitchen area. Kitchen features a large island, nice tile backsplash, all appliances and rich wood floors. Step outside to a fully fenced backyard with deck and playset, a perfect setting for family gatherings and entertaining. With its move-in ready status, this home alleviates the stresses of renovations or updates, allowing you to settle in and make it your own with ease. No HOA! Walking distance to the High school!
Zillow last checked: 8 hours ago
Listing updated: September 13, 2024 at 08:29am
Listing Provided by:
John Williams 317-507-3759,
Instate Realty, LLC
Bought with:
Ron Rose
Indiana Realty Pros, Inc.
Source: MIBOR as distributed by MLS GRID,MLS#: 21969363
Facts & features
Interior
Bedrooms & bathrooms
- Bedrooms: 3
- Bathrooms: 2
- Full bathrooms: 1
- 1/2 bathrooms: 1
- Main level bathrooms: 2
- Main level bedrooms: 3
Primary bedroom
- Features: Carpet
- Level: Main
- Area: 225 Square Feet
- Dimensions: 15x15
Bedroom 2
- Features: Carpet
- Level: Main
- Area: 130 Square Feet
- Dimensions: 13x10
Bedroom 3
- Features: Carpet
- Level: Main
- Area: 110 Square Feet
- Dimensions: 11x10
Family room
- Features: Laminate Hardwood
- Level: Main
- Area: 288 Square Feet
- Dimensions: 18x16
Kitchen
- Features: Laminate Hardwood
- Level: Main
- Area: 224 Square Feet
- Dimensions: 16x14
Office
- Features: Laminate Hardwood
- Level: Main
- Area: 104 Square Feet
- Dimensions: 13x8
Heating
- Forced Air
Cooling
- Has cooling: Yes
Appliances
- Included: Electric Cooktop, Dishwasher, Dryer, Electric Water Heater, Disposal, Microwave, Electric Oven, Refrigerator, Washer
- Laundry: Laundry Closet
Features
- High Ceilings, Vaulted Ceiling(s), Kitchen Island, Eat-in Kitchen
- Windows: Screens, Windows Vinyl
- Has basement: No
- Number of fireplaces: 1
- Fireplace features: Family Room, Non Functional, Wood Burning
Interior area
- Total structure area: 1,385
- Total interior livable area: 1,385 sqft
Property
Parking
- Total spaces: 1
- Parking features: Attached, Concrete, Garage Door Opener, Storage
- Attached garage spaces: 1
Features
- Levels: One
- Stories: 1
- Patio & porch: Covered, Deck
- Exterior features: Playground
- Fencing: Fenced,Chain Link,Fence Complete
Lot
- Size: 0.50 Acres
- Features: Rural - Subdivision, Mature Trees
Details
- Parcel number: 321109180006000003
- Horse amenities: None
Construction
Type & style
- Home type: SingleFamily
- Architectural style: Contemporary,Ranch
- Property subtype: Residential, Single Family Residence
Materials
- Vinyl Siding
- Foundation: Block
Condition
- New construction: No
- Year built: 1960
Utilities & green energy
- Water: Municipal/City
Community & neighborhood
Location
- Region: Danville
- Subdivision: Western Heights
Price history
| Date | Event | Price |
|---|---|---|
| 5/16/2024 | Sold | $260,000+0.4%$188/sqft |
Source: | ||
| 3/24/2024 | Pending sale | $259,000$187/sqft |
Source: | ||
| 3/22/2024 | Listed for sale | $259,000+94.9%$187/sqft |
Source: | ||
| 6/1/2016 | Sold | $132,900$96/sqft |
Source: | ||
| 4/19/2016 | Listed for sale | $132,900-2.9%$96/sqft |
Source: RE/MAX Centerstone #21412289 Report a problem | ||
Public tax history
| Year | Property taxes | Tax assessment |
|---|---|---|
| 2024 | $1,589 -9.3% | $190,500 +7.6% |
| 2023 | $1,752 +9.1% | $177,100 +0.9% |
| 2022 | $1,605 +7.9% | $175,600 +8.7% |
Find assessor info on the county website
Neighborhood: 46122
Nearby schools
GreatSchools rating
- 6/10South Elementary SchoolGrades: 3-4Distance: 0.3 mi
- 7/10Danville Middle SchoolGrades: 5-8Distance: 0.5 mi
- 8/10Danville Community High SchoolGrades: 9-12Distance: 0.2 mi
Schools provided by the listing agent
- Middle: Danville Middle School
- High: Danville Community High School
Source: MIBOR as distributed by MLS GRID. This data may not be complete. We recommend contacting the local school district to confirm school assignments for this home.
Get a cash offer in 3 minutes
Find out how much your home could sell for in as little as 3 minutes with a no-obligation cash offer.
Estimated market value
$269,800
Get a cash offer in 3 minutes
Find out how much your home could sell for in as little as 3 minutes with a no-obligation cash offer.
Estimated market value
$269,800
