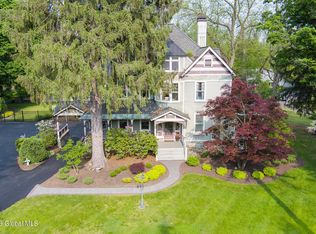Closed
$587,500
403 Loudon Road, Loudonville, NY 12211
4beds
3,580sqft
Single Family Residence, Residential
Built in 1953
2.05 Acres Lot
$701,700 Zestimate®
$164/sqft
$4,736 Estimated rent
Home value
$701,700
$625,000 - $793,000
$4,736/mo
Zestimate® history
Loading...
Owner options
Explore your selling options
What's special
Welcome to 403 Loudon Rd, located in the heart of Loudonville. Nestled on 2 spacious acres, you'll find a perfect blend of comfort, versatility, and convenience. With over 3500 sq ft of living space and a host of desirable features, this property is sure to capture your heart. Four spacious bedrooms and five bathrooms (3 full and 2- A½ baths) provide ample space and privacy for all. Bonus 'in-law' space, with separate entrances, providing a unique opportunity for multi-generational living or space for guests. The finished basement with a bar provides even more entertainment space. Outside, enjoy the Olympic-sized pool, and patio for gatherings.
Zillow last checked: 8 hours ago
Listing updated: September 19, 2024 at 12:45pm
Listed by:
Maribeth Duclos 518-312-2764,
Coldwell Banker Prime Properties,
Jennifer C Wilson,
eXp Realty
Bought with:
Cindy Taylor, 30TA0775174
Howard Hanna Capital Inc
Source: Global MLS,MLS#: 202319622
Facts & features
Interior
Bedrooms & bathrooms
- Bedrooms: 4
- Bathrooms: 5
- Full bathrooms: 3
- 1/2 bathrooms: 2
Primary bedroom
- Description: Main House
- Level: Second
Bedroom
- Description: Main House
- Level: Second
Bedroom
- Description: Main House
- Level: Second
Bedroom
- Description: In-Law
- Level: Second
Primary bathroom
- Description: Main House
- Level: Second
Half bathroom
- Description: Main House
- Level: First
Full bathroom
- Description: Main House
- Level: Second
Half bathroom
- Description: In-Law
- Level: First
Full bathroom
- Description: In-Law
- Level: Second
Dining room
- Description: Main House
- Level: First
Family room
- Description: Main House
- Level: First
Game room
- Level: Basement
Kitchen
- Description: Main House
- Level: First
Kitchen
- Description: In Law
- Level: Second
Living room
- Description: Main House
- Level: First
Living room
- Description: In-Law
- Level: First
Other
- Description: Breakfast Room Main House
- Level: First
Utility room
- Level: Basement
Heating
- Electric, Forced Air
Cooling
- Central Air, Wall Unit(s)
Appliances
- Included: Dishwasher, Range, Range Hood, Refrigerator
- Laundry: In Basement
Features
- Walk-In Closet(s), Built-in Features, Cathedral Ceiling(s), Ceramic Tile Bath, Chair Rail
- Flooring: Ceramic Tile, Hardwood, Laminate
- Doors: Sliding Doors, Storm Door(s)
- Basement: Finished,Full,Heated,Wood Stove
- Number of fireplaces: 2
- Fireplace features: Family Room, Living Room
Interior area
- Total structure area: 3,580
- Total interior livable area: 3,580 sqft
- Finished area above ground: 3,580
- Finished area below ground: 840
Property
Parking
- Total spaces: 10
- Parking features: Paved, Driveway
- Garage spaces: 2
- Has uncovered spaces: Yes
Features
- Patio & porch: Deck, Front Porch, Patio
- Exterior features: Lighting
- Pool features: In Ground
Lot
- Size: 2.05 Acres
- Features: Level, Private, Wooded, Cleared, Landscaped
Details
- Additional structures: Shed(s)
- Parcel number: 012689 43.4537.1
- Special conditions: Standard
Construction
Type & style
- Home type: SingleFamily
- Architectural style: Colonial,Custom
- Property subtype: Single Family Residence, Residential
Materials
- Brick, Vinyl Siding
- Roof: Asphalt
Condition
- Fixer
- New construction: No
- Year built: 1953
Utilities & green energy
- Sewer: Public Sewer
- Water: Public
Community & neighborhood
Location
- Region: Loudonville
Price history
| Date | Event | Price |
|---|---|---|
| 11/2/2023 | Sold | $587,500-1.9%$164/sqft |
Source: | ||
| 8/22/2023 | Pending sale | $599,000$167/sqft |
Source: | ||
| 6/27/2023 | Listed for sale | $599,000-25%$167/sqft |
Source: | ||
| 1/24/2023 | Listing removed | -- |
Source: | ||
| 12/29/2022 | Price change | $799,000-3.2%$223/sqft |
Source: | ||
Public tax history
| Year | Property taxes | Tax assessment |
|---|---|---|
| 2024 | -- | $283,200 |
| 2023 | -- | $283,200 |
| 2022 | -- | $283,200 |
Find assessor info on the county website
Neighborhood: Loudonville
Nearby schools
GreatSchools rating
- 6/10Loudonville SchoolGrades: K-5Distance: 0.4 mi
- 6/10Shaker Junior High SchoolGrades: 6-8Distance: 2.5 mi
- 8/10Shaker High SchoolGrades: 9-12Distance: 2.2 mi
Schools provided by the listing agent
- Elementary: Loudonville ES
- High: Shaker HS
Source: Global MLS. This data may not be complete. We recommend contacting the local school district to confirm school assignments for this home.
