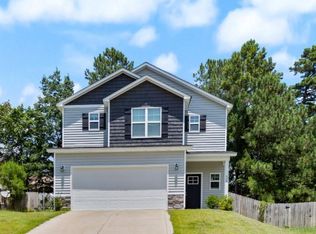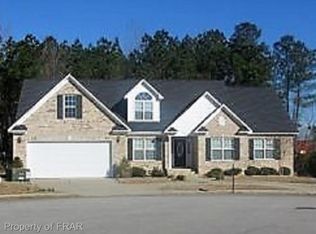McKee Homes presents the Nelson II Craftsman with open floorplan and covered front porch. The first floor features a large kitchen with island and breakfast nook, family room with fireplace, formal dining room, powder room, mud room and study off the foyer. The second floor features a large master bedroom and bath with separate shower and garden tub and walk-in closet. There are two additional bedrooms and a media room that can be converted into a 4th bedroom with walk-in closet. The third floor comes unfinished with an option to finish with or without full bath and storage closet.
This property is off market, which means it's not currently listed for sale or rent on Zillow. This may be different from what's available on other websites or public sources.

