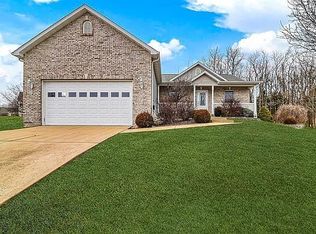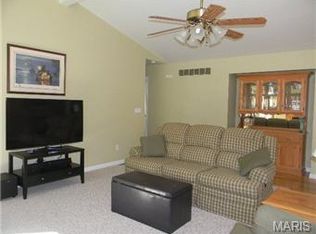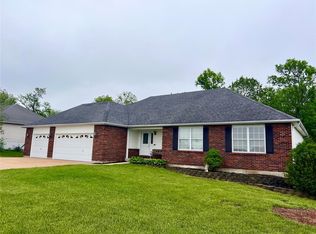Closed
Listing Provided by:
Adam Hoff 636-466-4216,
Homebound Realty LLC,
Dominic J Franke 314-320-5075,
Homebound Realty LLC
Bought with: RE/MAX Results
Price Unknown
403 Lighthouse Ct, Villa Ridge, MO 63089
3beds
1,887sqft
Single Family Residence
Built in 2003
1.15 Acres Lot
$354,500 Zestimate®
$--/sqft
$1,900 Estimated rent
Home value
$354,500
$330,000 - $379,000
$1,900/mo
Zestimate® history
Loading...
Owner options
Explore your selling options
What's special
Beautiful 1,887 sq ft ranch on just over an acre offers space, charm, and future potential! The kitchen features oak cabinets, solid surface counters, and stainless steel appliances. Enjoy the large living room with vaulted ceilings and a cozy gas fireplace. Fresh paint and flooring throughout complement the crisp white trim, six-panel doors, and updated hardware. Step out back to a spacious covered porch plus a separate patio—ideal for grilling or relaxing by a fire. The mostly unfinished basement offers endless possibilities, including space for an additional bedroom and bathroom. A perfect blend of comfort, character, and opportunity in a peaceful setting!
This one won't last long, schedule your showing now!
Zillow last checked: 8 hours ago
Listing updated: May 22, 2025 at 10:00am
Listing Provided by:
Adam Hoff 636-466-4216,
Homebound Realty LLC,
Dominic J Franke 314-320-5075,
Homebound Realty LLC
Bought with:
Krista Hartmann, 2014038071
RE/MAX Results
Source: MARIS,MLS#: 25025061 Originating MLS: St. Charles County Association of REALTORS
Originating MLS: St. Charles County Association of REALTORS
Facts & features
Interior
Bedrooms & bathrooms
- Bedrooms: 3
- Bathrooms: 2
- Full bathrooms: 2
- Main level bathrooms: 2
- Main level bedrooms: 3
Primary bedroom
- Features: Floor Covering: Luxury Vinyl Plank
- Level: Main
Bedroom
- Features: Floor Covering: Luxury Vinyl Plank
- Level: Main
Bedroom
- Features: Floor Covering: Luxury Vinyl Plank
- Level: Main
Primary bathroom
- Features: Floor Covering: Luxury Vinyl Plank
- Level: Main
Bathroom
- Level: Main
Heating
- Forced Air, Electric
Cooling
- Central Air, Electric
Appliances
- Included: Electric Water Heater, Dishwasher, Microwave, Electric Range, Electric Oven
- Laundry: Main Level
Features
- Granite Counters, Tub, Separate Dining
- Doors: Panel Door(s)
- Basement: Unfinished
- Number of fireplaces: 1
- Fireplace features: Living Room
Interior area
- Total structure area: 1,887
- Total interior livable area: 1,887 sqft
- Finished area above ground: 1,887
Property
Parking
- Total spaces: 2
- Parking features: RV Access/Parking
- Garage spaces: 2
Features
- Levels: One
- Patio & porch: Covered, Deck
Lot
- Size: 1.15 Acres
- Features: Level
Details
- Parcel number: 1862300021085490
- Special conditions: Standard
Construction
Type & style
- Home type: SingleFamily
- Architectural style: Traditional,Ranch
- Property subtype: Single Family Residence
Materials
- Stone Veneer, Brick Veneer, Vinyl Siding
Condition
- Year built: 2003
Utilities & green energy
- Sewer: Public Sewer
- Water: Community, Public
- Utilities for property: Natural Gas Available
Community & neighborhood
Location
- Region: Villa Ridge
- Subdivision: Bridgewater Estates
HOA & financial
HOA
- HOA fee: $450 annually
Other
Other facts
- Listing terms: Cash,Conventional,FHA,USDA Loan,VA Loan
- Ownership: Private
Price history
| Date | Event | Price |
|---|---|---|
| 5/22/2025 | Sold | -- |
Source: | ||
| 5/6/2025 | Pending sale | $374,900$199/sqft |
Source: | ||
| 5/2/2025 | Listed for sale | $374,900$199/sqft |
Source: | ||
Public tax history
| Year | Property taxes | Tax assessment |
|---|---|---|
| 2024 | $3,122 +4.7% | $42,001 |
| 2023 | $2,982 +0.2% | $42,001 -8.7% |
| 2022 | $2,976 -0.8% | $46,009 |
Find assessor info on the county website
Neighborhood: 63089
Nearby schools
GreatSchools rating
- 4/10Coleman Elementary SchoolGrades: K-4Distance: 2.3 mi
- 6/10Riverbend SchoolGrades: 7-8Distance: 6.5 mi
- 3/10Pacific High SchoolGrades: 9-12Distance: 5.9 mi
Schools provided by the listing agent
- Elementary: Coleman Elem.
- Middle: Meramec Valley Middle
- High: Pacific High
Source: MARIS. This data may not be complete. We recommend contacting the local school district to confirm school assignments for this home.
Sell for more on Zillow
Get a free Zillow Showcase℠ listing and you could sell for .
$354,500
2% more+ $7,090
With Zillow Showcase(estimated)
$361,590

