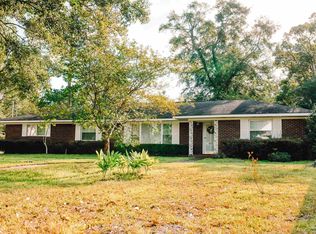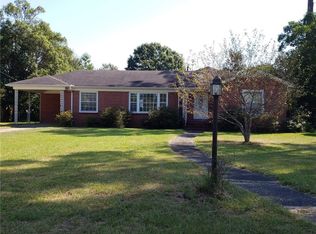Atmore, AL- NEW PRICE for this ranch style 3BED/2BA home. Inside you'll find an open living/dining room combo and cozy family room. A beautiful hardwood multi-cabinet pantry provides plenty of storage in the kitchen from which you can easily access the connecting dining room. Two nice sized bedrooms and a guest bath with tile floors are just before the master suite. Prepare for days of relaxation within the walls of the large master showcasing a huge walk-in closet and private bath to round it out. The windows in every room allow you to enjoy that nostalgic southern charm only a small town can offer. Pleasantly located in a quiet neighborhood. The roof was replaced in 2004, and recently installed insulated windows, freshly repainted eaves and doors inside and out! Seller has reduced price to allow for updates Buyer would want to do. Call today for your private showing before it's gone!
This property is off market, which means it's not currently listed for sale or rent on Zillow. This may be different from what's available on other websites or public sources.

