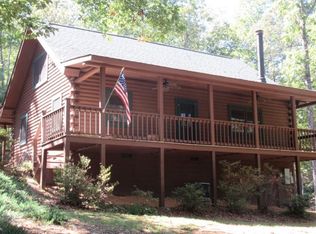This custom built home has so many features, it should appeal to anyone. From the open great room, with the dining, kitchen, and living rooms all together, plus a wood burning fireplace will be perfect for entertaining. The home flows well and has an upscale rustic feel to it. The walkout basement could be finished as a great rec room, workshop or another complete living area to double the square footage. This home boasts a 2 car attached garage, plus a separate 2 car garage with workshop plus another living area over the garage, it could easily be finished into an apartment or for storage. Lots of landscaping, and multiple decks with plenty of privacy from the 2.7 acres of mature woods all around, plus Table Rock views, will make it a pleasure to be outside.
This property is off market, which means it's not currently listed for sale or rent on Zillow. This may be different from what's available on other websites or public sources.

