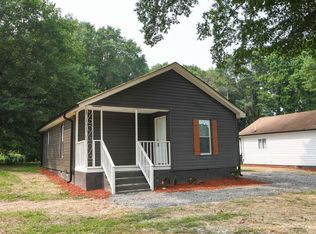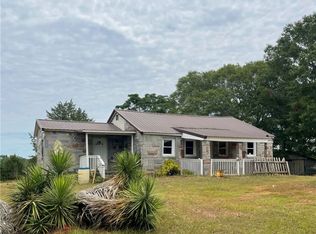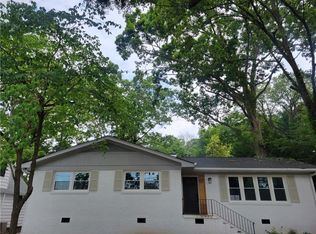Sold for $340,000 on 05/30/25
$340,000
403 Laurel Rd, Easley, SC 29642
3beds
2,381sqft
Single Family Residence
Built in 1972
-- sqft lot
$337,700 Zestimate®
$143/sqft
$1,882 Estimated rent
Home value
$337,700
$290,000 - $392,000
$1,882/mo
Zestimate® history
Loading...
Owner options
Explore your selling options
What's special
Charming 3 bedroom 2 bath all brick ranch in an established area of Easley featuring a brand new roof! This spacious home offers dining room/living room combination that flows seamlessly into a cozy den-perfect for entertaining. Enjoy the versatility of a bonus room and an unfinished, enclosed garage with split unit great for an exercise room or home office! The enclosed porch opens to a large deck overlooking a private back yard. Added features include generator that operates entire home, shed, and enclosed dog walk area. Located just minutes from shopping, dining, and only 15 minutes from downtown Greenville. Zoned for top rated schools.
Zillow last checked: 8 hours ago
Listing updated: June 04, 2025 at 08:16am
Listed by:
Linda O'Brien 864-325-0495,
Coldwell Banker Caine/Williams
Bought with:
AGENT NONMEMBER
NONMEMBER OFFICE
Source: WUMLS,MLS#: 20286446 Originating MLS: Western Upstate Association of Realtors
Originating MLS: Western Upstate Association of Realtors
Facts & features
Interior
Bedrooms & bathrooms
- Bedrooms: 3
- Bathrooms: 2
- Full bathrooms: 2
- Main level bathrooms: 2
- Main level bedrooms: 3
Bedroom 2
- Dimensions: 11x12
Bedroom 3
- Dimensions: 12x12
Other
- Dimensions: 7x9
Den
- Dimensions: 17x16
Kitchen
- Dimensions: 13x12
Living room
- Dimensions: 24x12
Office
- Dimensions: 15x16
Sunroom
- Dimensions: 22x12
Heating
- Natural Gas
Cooling
- Central Air, Electric
Appliances
- Included: Dryer, Dishwasher, Electric Oven, Electric Range, Electric Water Heater, Freezer, Gas Cooktop, Disposal, Microwave, Refrigerator, Washer
- Laundry: Washer Hookup, Gas Dryer Hookup
Features
- Ceiling Fan(s), Fireplace, Granite Counters, Bath in Primary Bedroom, Main Level Primary, Pull Down Attic Stairs, Smooth Ceilings, Shower Only, Cable TV
- Flooring: Carpet, Ceramic Tile, Hardwood
- Basement: None,Crawl Space
- Has fireplace: Yes
Interior area
- Total structure area: 2,381
- Total interior livable area: 2,381 sqft
- Finished area above ground: 2,381
- Finished area below ground: 0
Property
Parking
- Parking features: None, Driveway
Features
- Levels: One
- Stories: 1
- Patio & porch: Front Porch
- Exterior features: Porch
- Waterfront features: None
Lot
- Features: City Lot, Hardwood Trees, Subdivision
Details
- Parcel number: 502807699376 R0021003
- Other equipment: Generator
Construction
Type & style
- Home type: SingleFamily
- Architectural style: Traditional
- Property subtype: Single Family Residence
Materials
- Brick
- Foundation: Crawlspace
- Roof: Architectural,Shingle
Condition
- Year built: 1972
Utilities & green energy
- Electric: Generator
- Sewer: Public Sewer
- Water: Public
- Utilities for property: Electricity Available, Natural Gas Available, Water Available, Cable Available
Community & neighborhood
Location
- Region: Easley
- Subdivision: Woodland Hills
HOA & financial
HOA
- Has HOA: No
- Services included: None
Other
Other facts
- Listing agreement: Exclusive Right To Sell
Price history
| Date | Event | Price |
|---|---|---|
| 5/30/2025 | Sold | $340,000-2.6%$143/sqft |
Source: | ||
| 5/2/2025 | Contingent | $349,000$147/sqft |
Source: | ||
| 4/17/2025 | Listed for sale | $349,000$147/sqft |
Source: | ||
Public tax history
| Year | Property taxes | Tax assessment |
|---|---|---|
| 2024 | $3,476 +22% | $11,230 |
| 2023 | $2,848 -0.1% | $11,230 |
| 2022 | $2,850 +340% | $11,230 +50.1% |
Find assessor info on the county website
Neighborhood: 29642
Nearby schools
GreatSchools rating
- 4/10Frances F. Mack Intermediate SchoolGrades: 5-6Distance: 4.1 mi
- 1/10Sandhills Middle SchoolGrades: 7-8Distance: 2.1 mi
- NASwansea High Freshman AcademyGrades: 9Distance: 7.1 mi
Schools provided by the listing agent
- Elementary: Forest Acres El
- Middle: Richard H Gettys Middle
- High: Easley High
Source: WUMLS. This data may not be complete. We recommend contacting the local school district to confirm school assignments for this home.
Get a cash offer in 3 minutes
Find out how much your home could sell for in as little as 3 minutes with a no-obligation cash offer.
Estimated market value
$337,700
Get a cash offer in 3 minutes
Find out how much your home could sell for in as little as 3 minutes with a no-obligation cash offer.
Estimated market value
$337,700



