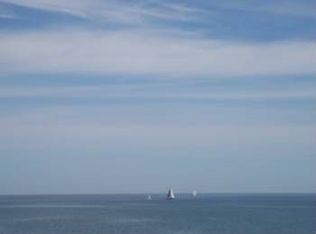ABSOLUTELY STUNNING WATERFRONT PROPERTY RARELY AVAILABLE! Exquisitely designed by R. Jon Schick and renovated from top to bottom by Danrich Homes. Vacation at home with your own sandy beach. Bright open floor plan with walls of glass capturing breathtaking views from all windows. Work at home You will love this office with amazing lake views. State of the art "Cooks Kitchen" that entertainer's dream of with all high end appliances including a wine cooler. Formal dining is extended to a private patio enjoying lush landscaping. Notice the natural hedge has been trimmed like the waves of the lake! Spectacular master suite with sitting room atmosphere, and lavish bath. Tons of storage space with walk in closets, custom cabinetry, and full dry basement. Live your dream inside and out in this beautifully appointed property! NYS COVID 19 guidelines for all qualified buyers required 2 parcels including 76 Madison Terrace Please review the attachments for all the improvements.
This property is off market, which means it's not currently listed for sale or rent on Zillow. This may be different from what's available on other websites or public sources.
