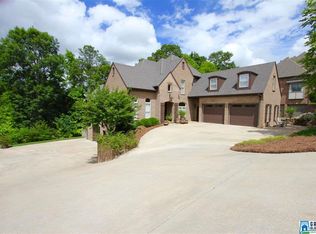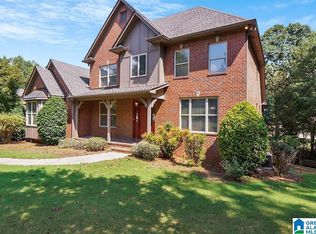Sold for $539,900
$539,900
403 Knightsbridge, Alabaster, AL 35007
5beds
3,895sqft
Single Family Residence
Built in 2006
0.82 Acres Lot
$559,300 Zestimate®
$139/sqft
$3,120 Estimated rent
Home value
$559,300
$470,000 - $671,000
$3,120/mo
Zestimate® history
Loading...
Owner options
Explore your selling options
What's special
5 BEDROOM, 4.5 BATH HOME... Love, care, and upgrades galore. Convenient location near Thompson High School and across the street from the neighborhood pool. Kitchen updates with new quartz countertops. The basement was recently fully renovated including kitchen, built-in theatre seating that is perfect for in-law suite or separate area to host multiple guests. 2 separately located, 2 car garages for convenience. NEW ROOF installed ~1 yr ago. Most of house Freshly painted. Multiple places to eat, host, relax on the main level as well as the basement level. Beautifully landscaped front and backyard. Outdoor deck with covered, waterproofed sitting area underneath the deck. In the backyard, follow the the paved walk way down and water fountain "To Die For" outdoor fireplace.
Zillow last checked: 8 hours ago
Listing updated: July 16, 2024 at 02:06am
Listed by:
Eric Gibbons 205-983-1338,
Sun Real Estate, Inc.-- Birmingham
Bought with:
Cindy Hilbrich
Keller Williams Realty Hoover
Source: GALMLS,MLS#: 21383950
Facts & features
Interior
Bedrooms & bathrooms
- Bedrooms: 5
- Bathrooms: 5
- Full bathrooms: 4
- 1/2 bathrooms: 1
Primary bedroom
- Level: First
Bedroom 1
- Level: Basement
Bedroom 2
- Level: Second
Bedroom 3
- Level: Second
Bedroom 4
- Level: Second
Primary bathroom
- Level: First
Bathroom 1
- Level: First
Bathroom 3
- Level: Second
Dining room
- Level: First
Family room
- Level: First
Kitchen
- Features: Stone Counters, Eat-in Kitchen
- Level: First
Living room
- Level: First
Basement
- Area: 1162
Heating
- Central, Electric
Cooling
- Central Air, Window Unit(s)
Appliances
- Included: Trash Compactor, Gas Cooktop, Dishwasher, Disposal, Microwave, Electric Oven, Refrigerator, Electric Water Heater
- Laundry: Electric Dryer Hookup, Washer Hookup, Main Level, Laundry Room, Yes
Features
- High Ceilings, Smooth Ceilings, Double Shower, Soaking Tub, Separate Shower, Double Vanity
- Flooring: Carpet, Hardwood, Vinyl
- Basement: Full,Finished,Daylight
- Attic: Pull Down Stairs,Yes
- Number of fireplaces: 1
- Fireplace features: Brick (FIREPL), Family Room, Wood Burning, Outside
Interior area
- Total interior livable area: 3,895 sqft
- Finished area above ground: 2,733
- Finished area below ground: 1,162
Property
Parking
- Total spaces: 4
- Parking features: Attached, Driveway, Garage Faces Side
- Attached garage spaces: 4
- Has uncovered spaces: Yes
Features
- Levels: One and One Half
- Stories: 1
- Patio & porch: Porch, Open (DECK), Deck
- Pool features: In Ground, Community
- Has view: Yes
- View description: None
- Waterfront features: No
Lot
- Size: 0.82 Acres
Details
- Parcel number: 232033006009.000
- Special conditions: N/A
- Other equipment: Home Theater
Construction
Type & style
- Home type: SingleFamily
- Property subtype: Single Family Residence
Materials
- Brick
- Foundation: Basement
Condition
- Year built: 2006
Utilities & green energy
- Water: Public
- Utilities for property: Sewer Connected, Underground Utilities
Community & neighborhood
Location
- Region: Alabaster
- Subdivision: Sterling Gate
HOA & financial
HOA
- Has HOA: Yes
- HOA fee: $300 annually
- Amenities included: Management
Other
Other facts
- Price range: $539.9K - $539.9K
Price history
| Date | Event | Price |
|---|---|---|
| 7/15/2024 | Sold | $539,900$139/sqft |
Source: | ||
| 5/17/2024 | Contingent | $539,900$139/sqft |
Source: | ||
| 5/10/2024 | Listed for sale | $539,900+75.3%$139/sqft |
Source: | ||
| 5/29/2009 | Sold | $308,000+670%$79/sqft |
Source: Public Record Report a problem | ||
| 6/7/2005 | Sold | $40,000$10/sqft |
Source: Public Record Report a problem | ||
Public tax history
| Year | Property taxes | Tax assessment |
|---|---|---|
| 2025 | $2,823 +1.2% | $53,040 +1.2% |
| 2024 | $2,790 +7% | $52,420 +6.9% |
| 2023 | $2,606 +8.4% | $49,020 +8.3% |
Find assessor info on the county website
Neighborhood: 35007
Nearby schools
GreatSchools rating
- 6/10Thompson Intermediate SchoolGrades: 4-5Distance: 1.1 mi
- 7/10Thompson Middle SchoolGrades: 6-8Distance: 0.9 mi
- 7/10Thompson High SchoolGrades: 9-12Distance: 0.6 mi
Schools provided by the listing agent
- Elementary: Meadowview
- Middle: Thompson
- High: Thompson
Source: GALMLS. This data may not be complete. We recommend contacting the local school district to confirm school assignments for this home.
Get a cash offer in 3 minutes
Find out how much your home could sell for in as little as 3 minutes with a no-obligation cash offer.
Estimated market value$559,300
Get a cash offer in 3 minutes
Find out how much your home could sell for in as little as 3 minutes with a no-obligation cash offer.
Estimated market value
$559,300

