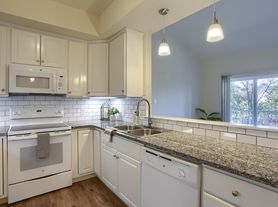GREAT NEIGHBORHOOD! Great schools, quiet neighborhood. Beautiful freshly painted Ranch home, new kitchen, new appliances, Stove, dishwasher, microwave, hardwood floors, one Full bathroom with tub and shower, one half bath. Electric efficent split individutal air conditioning and heat for each of the 3 bedrooms. Alarm system avail, 3 car driveway, garage with electric opener. 3/4 finished basement, with storage, Washer and dry hook up. Living room with wood fire burning fireplace. Outside rear large deck. etc
Renter is responsible for Electric, water, internet, tv.
House for rent
Accepts Zillow applications
$2,100/mo
403 Kent Dr, Mechanicsburg, PA 17055
3beds
1,104sqft
Price may not include required fees and charges.
Single family residence
Available Wed Nov 5 2025
Cats, dogs OK
Central air
Hookups laundry
Attached garage parking
Forced air, heat pump
What's special
Garage with electric openerHalf bathLarge deckFreshly painted ranch homeNew appliancesHardwood floorsNew kitchen
- 3 days |
- -- |
- -- |
Travel times
Facts & features
Interior
Bedrooms & bathrooms
- Bedrooms: 3
- Bathrooms: 2
- Full bathrooms: 2
Heating
- Forced Air, Heat Pump
Cooling
- Central Air
Appliances
- Included: Dishwasher, Microwave, Oven, Refrigerator, WD Hookup
- Laundry: Hookups
Features
- WD Hookup
- Flooring: Hardwood
Interior area
- Total interior livable area: 1,104 sqft
Property
Parking
- Parking features: Attached, Off Street
- Has attached garage: Yes
- Details: Contact manager
Features
- Patio & porch: Deck, Patio
- Exterior features: Electricity not included in rent, Heating system: Forced Air, Internet not included in rent, Water not included in rent
Details
- Parcel number: 42282421236
Construction
Type & style
- Home type: SingleFamily
- Property subtype: Single Family Residence
Community & HOA
Location
- Region: Mechanicsburg
Financial & listing details
- Lease term: 1 Year
Price history
| Date | Event | Price |
|---|---|---|
| 10/31/2025 | Listed for rent | $2,100$2/sqft |
Source: Zillow Rentals | ||
| 3/14/2025 | Sold | $274,000+5.4%$248/sqft |
Source: | ||
| 2/11/2025 | Pending sale | $259,900$235/sqft |
Source: | ||
| 2/8/2025 | Listed for sale | $259,900+40.1%$235/sqft |
Source: | ||
| 2/4/2022 | Sold | $185,500$168/sqft |
Source: Public Record | ||
