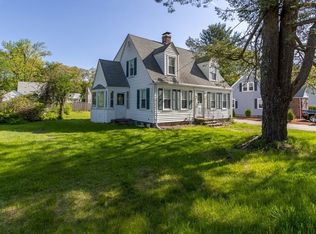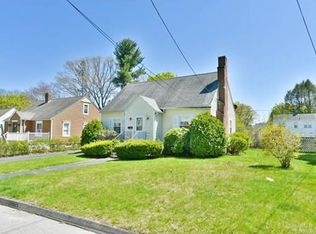Sold for $452,000
$452,000
403 June St, Worcester, MA 01602
3beds
1,411sqft
Single Family Residence
Built in 1940
7,200 Square Feet Lot
$467,500 Zestimate®
$320/sqft
$2,920 Estimated rent
Home value
$467,500
$425,000 - $514,000
$2,920/mo
Zestimate® history
Loading...
Owner options
Explore your selling options
What's special
This nicely updated cape shows like a dream! Kitchen with newer faux laminate flooring , tile backsplash and updated countertop leads to sunroom for relaxation overlooking nice level yard with pergola, fire pit and patio. One car detached garage with new door and opener. Fireplaced living room with pellet stove and arched doorway leads to dining room with crown molding and built in china cabinet. Gleaming hardwood floors. Renovated bath with beadboard, tiled tub/shower, pocket door, linen closet and light/fan with bluetooth speaker. Spacious main bedroom with 2 closets 1 with built in drawers, hardwood flooring and ceiling fan. New gas furnace and tankless hot water/2021. Electric panel/2012. Newer windows/2018. Irrigation system on separate meter. This home has so much to offer..don't miss out! Deadline for offers Monday at 3pm. Allow 24 hrs for seller response.
Zillow last checked: 8 hours ago
Listing updated: September 27, 2024 at 01:05pm
Listed by:
Donna Coffin 508-951-6274,
ERA Key Realty Services - Distinctive Group 508-303-3434
Bought with:
Jill Bailey
Redfin Corp.
Source: MLS PIN,MLS#: 73275248
Facts & features
Interior
Bedrooms & bathrooms
- Bedrooms: 3
- Bathrooms: 2
- Full bathrooms: 1
- 1/2 bathrooms: 1
Primary bedroom
- Features: Ceiling Fan(s), Closet, Flooring - Hardwood
- Level: Second
Bedroom 2
- Features: Ceiling Fan(s), Closet, Attic Access
- Level: Second
Bedroom 3
- Features: Closet, Flooring - Hardwood
- Level: First
Bathroom 1
- Features: Bathroom - Full, Bathroom - Tiled With Tub & Shower, Remodeled, Beadboard, Pocket Door
- Level: First
Bathroom 2
- Features: Bathroom - Half
- Level: Basement
Dining room
- Features: Flooring - Hardwood, Crown Molding
- Level: First
Kitchen
- Features: Flooring - Laminate
- Level: First
Living room
- Features: Wood / Coal / Pellet Stove, Flooring - Hardwood, Crown Molding
- Level: First
Heating
- Forced Air, Natural Gas
Cooling
- None
Appliances
- Included: Range, Dishwasher, Microwave, Refrigerator, Washer, Dryer
Features
- Flooring: Wood, Tile, Laminate
- Basement: Full
- Number of fireplaces: 1
- Fireplace features: Living Room
Interior area
- Total structure area: 1,411
- Total interior livable area: 1,411 sqft
Property
Parking
- Total spaces: 4
- Parking features: Detached, Paved Drive
- Garage spaces: 1
- Uncovered spaces: 3
Features
- Patio & porch: Patio
- Exterior features: Patio, Sprinkler System, Fenced Yard
- Fencing: Fenced
Lot
- Size: 7,200 sqft
Details
- Parcel number: 1803533
- Zoning: res
Construction
Type & style
- Home type: SingleFamily
- Architectural style: Cape
- Property subtype: Single Family Residence
Materials
- Frame
- Foundation: Stone
Condition
- Year built: 1940
Utilities & green energy
- Electric: Circuit Breakers
- Sewer: Public Sewer
- Water: Public
Community & neighborhood
Location
- Region: Worcester
Price history
| Date | Event | Price |
|---|---|---|
| 9/27/2024 | Sold | $452,000+5.1%$320/sqft |
Source: MLS PIN #73275248 Report a problem | ||
| 8/8/2024 | Listed for sale | $429,900+48.2%$305/sqft |
Source: MLS PIN #73275248 Report a problem | ||
| 6/22/2020 | Sold | $290,000+3.6%$206/sqft |
Source: Public Record Report a problem | ||
| 5/7/2020 | Listed for sale | $279,900+7.7%$198/sqft |
Source: Redfin Corp. #72652749 Report a problem | ||
| 10/2/2018 | Sold | $259,900$184/sqft |
Source: Agent Provided Report a problem | ||
Public tax history
| Year | Property taxes | Tax assessment |
|---|---|---|
| 2025 | $5,513 +2.1% | $418,000 +6.5% |
| 2024 | $5,398 +3.9% | $392,600 +8.3% |
| 2023 | $5,197 +8.5% | $362,400 +15.1% |
Find assessor info on the county website
Neighborhood: 01602
Nearby schools
GreatSchools rating
- 5/10May Street SchoolGrades: K-6Distance: 0.6 mi
- 4/10University Pk Campus SchoolGrades: 7-12Distance: 1.7 mi
- 4/10Doherty Memorial High SchoolGrades: 9-12Distance: 1.6 mi
Get a cash offer in 3 minutes
Find out how much your home could sell for in as little as 3 minutes with a no-obligation cash offer.
Estimated market value$467,500
Get a cash offer in 3 minutes
Find out how much your home could sell for in as little as 3 minutes with a no-obligation cash offer.
Estimated market value
$467,500

