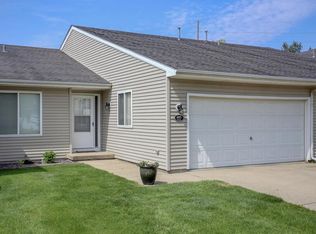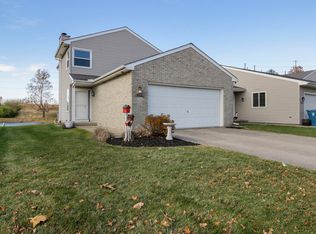This home combines the low maintenance benefits of condo living with a floor plan that lives like a house! Bamboo floors greet you at the front door and run through the great room, which features a cathedral ceiling, fireplace, and lake view. The back door opens onto a private covered deck. The split bedroom layout offers a secluded master suite. The attached garage easily holds two cars with room for storage. Recent updates include appliances, kitchen flooring, and some interior paint work. See full HD photo tour.
This property is off market, which means it's not currently listed for sale or rent on Zillow. This may be different from what's available on other websites or public sources.

