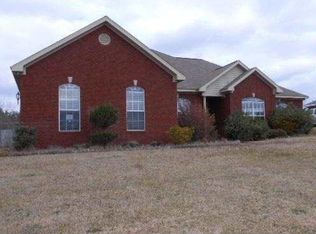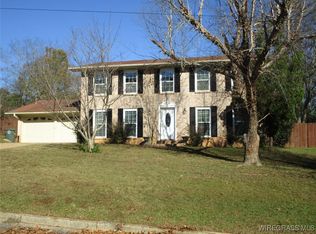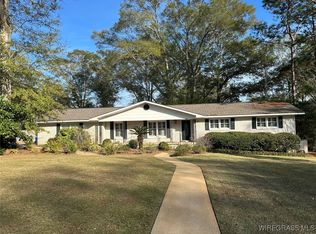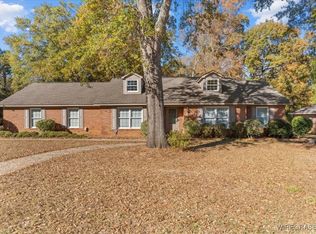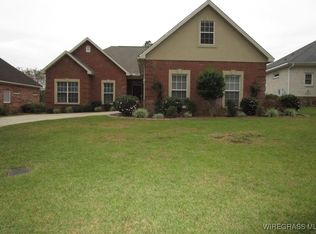Oh my, check out the pool paradise with surrounding patio! This home is perfect for entertaining. Wood floors in all the main spaces, Terrazzo in primary bathroom, and carpet in bedrooms. Large bedrooms, huge walk in closet and tray ceilings add some nice character. Plug in your electric vehicle in the attached garage. The extra detached 2 car garage can double as a workshop, it has 110 and 220 electricity, with window a/c, ceiling fan and plenty of extra attic storage space. Speaking of extra space, there is a small bonus room perfect for your computer, crib or crafts! This home is a must see and ready for a new owner. Call for your personal tour today! And look for the Matterport virtual tour.
For sale
Price cut: $9.9K (12/11)
$325,000
403 Huntington Dr, Enterprise, AL 36330
3beds
1,952sqft
Est.:
Single Family Residence
Built in 2002
0.36 Acres Lot
$322,500 Zestimate®
$166/sqft
$-- HOA
What's special
Huge walk in closetSmall bonus roomWood floorsTray ceilingsCarpet in bedroomsTerrazzo in primary bathroomLarge bedrooms
- 38 days |
- 372 |
- 29 |
Zillow last checked: 8 hours ago
Listing updated: 15 hours ago
Listed by:
KIMBERLY HOOBLER 334-390-0204,
Primus Realty Group dba REMAX Premier
Source: Wiregrass BOR,MLS#: 555219Originating MLS: Wiregrass Board Of REALTORS
Tour with a local agent
Facts & features
Interior
Bedrooms & bathrooms
- Bedrooms: 3
- Bathrooms: 2
- Full bathrooms: 2
Primary bedroom
- Level: First
Bedroom
- Level: First
Bedroom
- Level: First
Bathroom
- Level: First
Bathroom
- Level: First
Dining room
- Level: First
Eat in kitchen
- Level: First
Foyer
- Level: First
Laundry
- Level: First
Living room
- Level: First
Office
- Description: Perfect size for your Computer / Crib / Craft
- Level: First
Heating
- Central, Electric, Heat Pump
Cooling
- Central Air, Electric, Heat Pump
Appliances
- Included: Convection Oven, Dishwasher, Electric Range, Gas Water Heater, Microwave, Plumbed For Ice Maker, Refrigerator
- Laundry: Washer Hookup, Dryer Hookup
Features
- Attic, Double Vanity, Linen Closet, Pull Down Attic Stairs, Storage, Separate Shower, Walk-In Closet(s), Window Treatments, Breakfast Bar, Programmable Thermostat
- Flooring: Carpet, Wood
- Doors: Insulated Doors
- Windows: Double Pane Windows, Window Treatments
- Attic: Pull Down Stairs
- Number of fireplaces: 1
- Fireplace features: One, Gas, Gas Log, Ventless
Interior area
- Total interior livable area: 1,952 sqft
Property
Parking
- Total spaces: 4
- Parking features: Attached, Driveway, Detached, Garage
- Attached garage spaces: 4
- Has uncovered spaces: Yes
Features
- Levels: One
- Stories: 1
- Patio & porch: Covered, Patio, Porch
- Exterior features: Covered Patio, Fully Fenced, Fence, Sprinkler/Irrigation, Porch
- Pool features: In Ground, Pool, Salt Water, Pool Equipment
- Fencing: Full,Privacy
Lot
- Size: 0.36 Acres
- Dimensions: 105 x 150
- Features: City Lot, Sprinklers In Ground
Details
- Additional structures: Workshop
- Parcel number: 1603051000006019
Construction
Type & style
- Home type: SingleFamily
- Architectural style: One Story
- Property subtype: Single Family Residence
Materials
- Brick
- Foundation: Slab
- Roof: Ridge Vents
Condition
- New construction: No
- Year built: 2002
Utilities & green energy
- Sewer: Public Sewer
- Water: Public
- Utilities for property: Cable Available, Electricity Available, Natural Gas Available, High Speed Internet Available
Green energy
- Energy efficient items: Doors, Windows
Community & HOA
Community
- Security: Fire Alarm
- Subdivision: HUNTINGTON RDGE
HOA
- Has HOA: No
Location
- Region: Enterprise
Financial & listing details
- Price per square foot: $166/sqft
- Tax assessed value: $272,060
- Annual tax amount: $1,069
- Date on market: 11/3/2025
- Cumulative days on market: 221 days
- Listing terms: Cash,Conventional,FHA,USDA Loan,VA Loan
- Electric utility on property: Yes
- Road surface type: Paved
Estimated market value
$322,500
$306,000 - $339,000
$2,240/mo
Price history
Price history
| Date | Event | Price |
|---|---|---|
| 12/11/2025 | Price change | $325,000-3%$166/sqft |
Source: Wiregrass BOR #555219 Report a problem | ||
| 11/12/2025 | Listed for sale | $334,900$172/sqft |
Source: Wiregrass BOR #555219 Report a problem | ||
| 11/10/2025 | Contingent | $334,900$172/sqft |
Source: Wiregrass BOR #555219 Report a problem | ||
| 11/3/2025 | Listed for sale | $334,900-17.3%$172/sqft |
Source: Wiregrass BOR #555219 Report a problem | ||
| 10/17/2025 | Listing removed | $405,000$207/sqft |
Source: Wiregrass BOR #553552 Report a problem | ||
Public tax history
Public tax history
| Year | Property taxes | Tax assessment |
|---|---|---|
| 2024 | $1,016 +4.1% | $27,220 +4.1% |
| 2023 | $976 -3% | $26,140 +10.7% |
| 2022 | $1,006 +15.6% | $23,620 +15.8% |
Find assessor info on the county website
BuyAbility℠ payment
Est. payment
$1,802/mo
Principal & interest
$1596
Home insurance
$114
Property taxes
$92
Climate risks
Neighborhood: 36330
Nearby schools
GreatSchools rating
- 9/10Hillcrest Elementary SchoolGrades: K-6Distance: 2.1 mi
- 10/10Dauphin Jr High SchoolGrades: 7-8Distance: 1.1 mi
- 7/10Enterprise High SchoolGrades: 9-12Distance: 1.8 mi
Schools provided by the listing agent
- Elementary: Hillcrest Elementary School
- Middle: Dauphin Junior High School,
- High: Enterprise High School
Source: Wiregrass BOR. This data may not be complete. We recommend contacting the local school district to confirm school assignments for this home.
- Loading
- Loading
