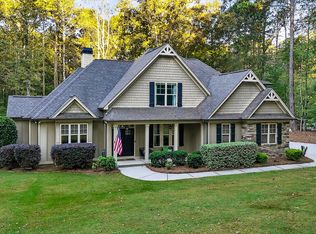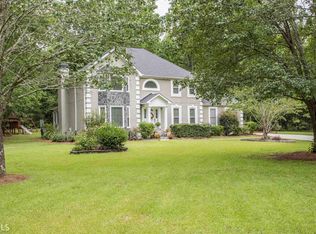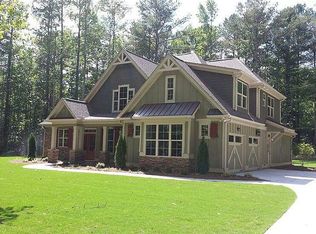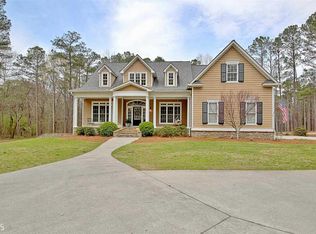Over 2600 sqft of living space! Huge private 5 acre yard. Beautiful home and is set back off a 600' paved, private drive on 5 acres! Country living at its best in the heart of Brooks. Conveiently located to Peachtree City and 15 to Pinewood Studios. Gorgeous vaulted ceilings throughout. Enjoy the private patio area perfect for entertaining or just enjoying the wildlife. Separate breakfast area and formal dinning room provide plenty of space for friends and family. The natural lighting will take your breath away. Master bed has large bath with walk-in closet and separate vanities. Two car garage with separate workshop. Top rated schools and highly desired area this home won't last long. 2021-08-03
This property is off market, which means it's not currently listed for sale or rent on Zillow. This may be different from what's available on other websites or public sources.



