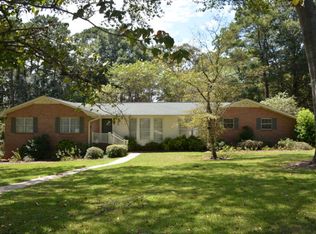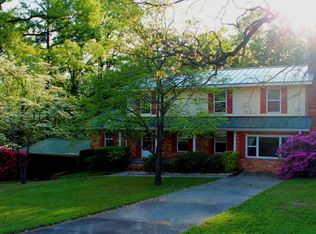Sold for $243,000 on 12/06/23
$243,000
403 Holly Hill Rd, Enterprise, AL 36330
3beds
2,015sqft
SingleFamily
Built in 1964
0.33 Acres Lot
$252,700 Zestimate®
$121/sqft
$1,774 Estimated rent
Home value
$252,700
$240,000 - $265,000
$1,774/mo
Zestimate® history
Loading...
Owner options
Explore your selling options
What's special
Come see this beautiful 3 bedroom 2 bath with 2015 Sq. Ft with hardwood floors throughout. Such Large living room, separate den and dining room with eat-in kitchen. New Central Electric unit along with a Gas Furnace installed January 2019 (Owner has warranty information), New water heater 7/2019 with 15 year warranty, Roof 2008, new deck along the back installed August 2018, custom built mantle, french doors, and landscaping. Conveniently located near Holly Hill Elementary and Dauphin Junior High. Make your appointment today to see this amazing home!
Facts & features
Interior
Bedrooms & bathrooms
- Bedrooms: 3
- Bathrooms: 2
- Full bathrooms: 2
Heating
- Other, Electric
Cooling
- Central
Appliances
- Included: Dishwasher, Range / Oven
Features
- Jetted Tub, Attic Storage, Cable, Separate Shower, High Speed Internet, Smoke/Fire Alarm, Window Treatments All Remain
- Flooring: Tile, Hardwood
- Windows: Window Treatments
- Basement: Conventional
- Has fireplace: Yes
- Fireplace features: 1
Interior area
- Structure area source: Tax Records
- Total interior livable area: 2,015 sqft
Property
Parking
- Total spaces: 2
- Parking features: Garage - Attached
Features
- Patio & porch: Covered
- Exterior features: Brick
Lot
- Size: 0.33 Acres
- Features: Paved
- Topography: Level
Details
- Additional structures: Workshop
- Parcel number: 191602091003033001
Construction
Type & style
- Home type: SingleFamily
Materials
- Wood
- Roof: Asphalt
Condition
- Year built: 1964
Utilities & green energy
- Sewer: Public Sewer
- Water: Public
- Utilities for property: Electricity Connected, Electricity Available, Water Available, Cable Connected, High Speed Internet
Community & neighborhood
Security
- Security features: Fire Alarm
Location
- Region: Enterprise
Other
Other facts
- Flooring: Wood, Tile
- Sewer: Public Sewer
- WaterSource: Public
- Topography: Level
- Appliances: Dishwasher, Electric Cooktop, Electric Range, Gas Water Heater
- FireplaceYN: true
- Heating: Electric
- GarageYN: true
- AttachedGarageYN: true
- InteriorFeatures: Jetted Tub, Attic Storage, Cable, Separate Shower, High Speed Internet, Smoke/Fire Alarm, Window Treatments All Remain
- HeatingYN: true
- Utilities: Electricity Connected, Electricity Available, Water Available, Cable Connected, High Speed Internet
- CoolingYN: true
- RoomsTotal: 1
- ExteriorFeatures: Workshop, Porch-Covered, Patio-Covered
- ConstructionMaterials: Brick
- ElectricOnPropertyYN: True
- OtherStructures: Workshop
- CoveredSpaces: 2
- NumberOfPads: 0
- StoriesTotal: 1 Story
- FireplaceFeatures: 1
- BuildingAreaSource: Tax Records
- YearBuiltSource: Assessor
- LivingAreaSource: Tax Records
- CurrentUse: Residential
- StructureType: Residential
- Cooling: Central Air, Ceiling Fan(s)
- SecurityFeatures: Fire Alarm
- WindowFeatures: Window Treatments
- PatioAndPorchFeatures: Covered
- ParkingFeatures: Garage Attached
- Basement: Conventional
- FoundationDetails: Conventional
- LotFeatures: Paved
- SerialU: .
- MlsStatus: Contingent
Price history
| Date | Event | Price |
|---|---|---|
| 12/6/2023 | Sold | $243,000+0.8%$121/sqft |
Source: Public Record Report a problem | ||
| 11/27/2023 | Contingent | $241,000$120/sqft |
Source: Wiregrass BOR #546667 Report a problem | ||
| 9/24/2023 | Listed for sale | $241,000+20.5%$120/sqft |
Source: Wiregrass BOR #546667 Report a problem | ||
| 11/23/2021 | Sold | $200,000+5.3%$99/sqft |
Source: Public Record Report a problem | ||
| 10/29/2021 | Contingent | $190,000$94/sqft |
Source: | ||
Public tax history
| Year | Property taxes | Tax assessment |
|---|---|---|
| 2024 | $823 +4.6% | $19,320 +4.5% |
| 2023 | $787 +11.5% | $18,480 +11.2% |
| 2022 | $706 +16.5% | $16,620 +16.1% |
Find assessor info on the county website
Neighborhood: 36330
Nearby schools
GreatSchools rating
- 10/10Holly Hill Elementary SchoolGrades: K-6Distance: 0.1 mi
- 10/10Dauphin Jr High SchoolGrades: 7-8Distance: 0.5 mi
- 7/10Enterprise High SchoolGrades: 9-12Distance: 1.7 mi
Schools provided by the listing agent
- Elementary: HOLLY HILL ENT
- Middle: Dauphin Junior High School/
- High: Enterprise High
Source: The MLS. This data may not be complete. We recommend contacting the local school district to confirm school assignments for this home.

Get pre-qualified for a loan
At Zillow Home Loans, we can pre-qualify you in as little as 5 minutes with no impact to your credit score.An equal housing lender. NMLS #10287.

