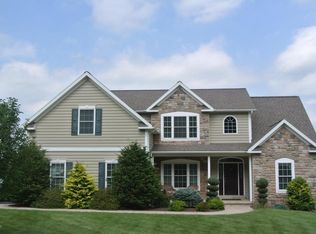Sold for $459,000 on 10/18/24
$459,000
403 Hilkert Rd, Danville, PA 17821
4beds
2,328sqft
Single Family Residence
Built in 2008
2.2 Acres Lot
$476,400 Zestimate®
$197/sqft
$2,589 Estimated rent
Home value
$476,400
Estimated sales range
Not available
$2,589/mo
Zestimate® history
Loading...
Owner options
Explore your selling options
What's special
Looking for your FOREVER home? Well, welcome to this appealing 3-bedroom, 2.5-bath home settled on a sprawling 2-acre lot. This residence offers a perfect blend of comfort and space, ideal for those seeking both tranquility and room to grow. The living area features hardwood floors and is seamlessly connecting to the. The primary bedroom suite boasts a private bath and large closet, while two additional bedrooms provide flexibility for family, guests, or a home office. Outside, the expansive lot offers endless possibilities for gardening, recreation, or simply enjoying the views from your oversized deck. The 3 car attached garage has ample room for your cars and toys as well as providing additional storage space. Don't miss this beauty - a combination of comfort and style in a desired location. Call your Villager agent today to schedule your personal tour.
Zillow last checked: 8 hours ago
Listing updated: October 21, 2024 at 09:58am
Listed by:
MONICA ROOT 570-275-8440,
VILLAGER REALTY, INC. - DANVILLE,
TRISH A RUTH 570-275-8440,
VILLAGER REALTY, INC. - DANVILLE
Bought with:
REBECCA J JUDY, RS280441
VILLAGER REALTY, INC. - DANVILLE
Source: CSVBOR,MLS#: 20-98149
Facts & features
Interior
Bedrooms & bathrooms
- Bedrooms: 4
- Bathrooms: 3
- Full bathrooms: 2
- 1/2 bathrooms: 1
Primary bedroom
- Level: Second
- Area: 195.88 Square Feet
- Dimensions: 16.60 x 11.80
Bedroom 2
- Level: Second
- Area: 139.52 Square Feet
- Dimensions: 10.11 x 13.80
Bedroom 3
- Level: Second
- Area: 139.38 Square Feet
- Dimensions: 10.10 x 13.80
Primary bathroom
- Level: Second
- Area: 88.27 Square Feet
- Dimensions: 9.70 x 9.10
Bathroom
- Level: First
Bathroom
- Level: Second
Breakfast room
- Description: views
- Level: First
- Area: 110.16 Square Feet
- Dimensions: 13.60 x 8.10
Dining room
- Description: HW
- Level: First
- Area: 159.3 Square Feet
- Dimensions: 13.50 x 11.80
Family room
- Description: HW
- Level: First
- Area: 210.8 Square Feet
- Dimensions: 13.60 x 15.50
Kitchen
- Description: island, tile floor
- Level: First
- Area: 141.44 Square Feet
- Dimensions: 13.60 x 10.40
Laundry
- Level: Second
- Area: 95 Square Feet
- Dimensions: 10.00 x 9.50
Living room
- Description: HW
- Level: First
- Area: 156.6 Square Feet
- Dimensions: 13.50 x 11.60
Office
- Description: could be 4th bedroom
- Level: First
- Area: 142.78 Square Feet
- Dimensions: 12.10 x 11.80
Heating
- Heat Pump
Cooling
- Central Air
Appliances
- Included: Dishwasher, Microwave, Refrigerator, Stove/Range, Dryer, Washer
- Laundry: Laundry Hookup
Features
- Ceiling Fan(s), Walk-In Closet(s)
- Basement: Block,Unfinished,Unheated,Walk Out/Daylight
Interior area
- Total structure area: 2,328
- Total interior livable area: 2,328 sqft
- Finished area above ground: 2,328
- Finished area below ground: 0
Property
Parking
- Total spaces: 3
- Parking features: 3 Car
- Has attached garage: Yes
- Details: 5
Features
- Levels: Two
- Stories: 2
Lot
- Size: 2.20 Acres
- Dimensions: 2.20
- Topography: No
Details
- Parcel number: 418111
- Zoning: Rural Resi
Construction
Type & style
- Home type: SingleFamily
- Property subtype: Single Family Residence
Materials
- Block
- Foundation: None
- Roof: Shingle
Condition
- Year built: 2008
Utilities & green energy
- Sewer: On Site
- Water: Well
Community & neighborhood
Community
- Community features: View
Location
- Region: Danville
- Subdivision: 0-None
HOA & financial
HOA
- Has HOA: No
Price history
| Date | Event | Price |
|---|---|---|
| 10/18/2024 | Sold | $459,000$197/sqft |
Source: CSVBOR #20-98149 Report a problem | ||
| 9/3/2024 | Pending sale | $459,000$197/sqft |
Source: CSVBOR #20-98149 Report a problem | ||
| 8/30/2024 | Listed for sale | $459,000$197/sqft |
Source: CSVBOR #20-98149 Report a problem | ||
Public tax history
| Year | Property taxes | Tax assessment |
|---|---|---|
| 2025 | $4,288 +1.4% | $244,600 |
| 2024 | $4,229 +2% | $244,600 |
| 2023 | $4,147 | $244,600 |
Find assessor info on the county website
Neighborhood: 17821
Nearby schools
GreatSchools rating
- 7/10Liberty-Valley El SchoolGrades: 3-5Distance: 2.1 mi
- 7/10Danville Area Middle SchoolGrades: 6-8Distance: 4.6 mi
- 7/10Danville Area Senior High SchoolGrades: 9-12Distance: 5.7 mi
Schools provided by the listing agent
- District: Danville
Source: CSVBOR. This data may not be complete. We recommend contacting the local school district to confirm school assignments for this home.

Get pre-qualified for a loan
At Zillow Home Loans, we can pre-qualify you in as little as 5 minutes with no impact to your credit score.An equal housing lender. NMLS #10287.
