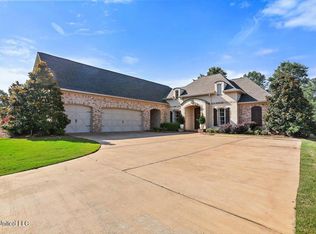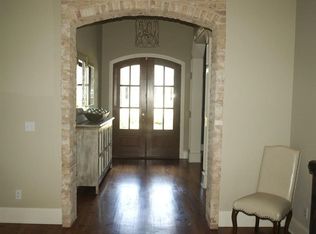Closed
Price Unknown
403 Heritage Pl, Flowood, MS 39232
5beds
5,812sqft
Residential, Single Family Residence
Built in 2007
0.47 Acres Lot
$859,200 Zestimate®
$--/sqft
$4,749 Estimated rent
Home value
$859,200
$790,000 - $937,000
$4,749/mo
Zestimate® history
Loading...
Owner options
Explore your selling options
What's special
A Rare Opportunity in Lineage Lake—Spacious, Versatile, and Priced to Sell
Tucked away in the gated community of Lineage Lake, this custom-built, one-owner residence is a rare find. Impeccably maintained and thoughtfully designed, this 5,812-square-foot home offers a unique blend of functionality and room to grow.
From the moment you enter, you're greeted with a home that is ready to be called yours! A private home office just off the entryway provides the perfect space for remote work or study with plenty of built-ins. Beyond, the expansive main living area creates an inviting setting for both everyday living and grand entertaining.
To the left of the foyer, guests will enjoy a spacious suite complete with a private en-suite bath—ideal for long-term stays. A convenient powder room is also tucked away for added functionality. (There are a total of 3 powder rooms in the home, 1 downstairs, 1 upstairs and 1 located outside.)
At the heart of the home, the kitchen stands out with custom cabinetry, abundant counter space, and a generous walk-in pantry. Whether you're preparing weeknight meals or hosting large gatherings, this kitchen is equipped to handle it all with ease. An additional outdoor kitchen—thoughtfully positioned in the garage—provides even more flexibility for entertaining and culinary adventures without creating a mess in the main kitchen.
Upstairs, the possibilities are truly endless. Three spacious bedrooms—each with en-suite baths and walk-in closets—ensure comfort and privacy for family or guests. But it's the oversized landing areas that set this home apart. Whether you're dreaming of a media room, game room, home gym, or additional bedrooms, these flexible spaces can evolve with your needs.
A dedicated builder's office upstairs also makes for an ideal hobby room, craft space, or secondary office.
Step outside to your own private retreat—.47 acres of beautifully landscaped, fenced-in backyard with a large covered patio, perfect for morning coffee or hosting weekend gatherings.
Additional Highlights:
✨ Freshly painted in a modern, cool grey palette
✨ Brand new carpet in all bedrooms and the upstairs den
✨ Landscaped front yard for curb appeal
✨ Third powder room with exterior access for seamless outdoor entertaining
This home is move-in ready and priced to sell—the sellers are highly motivated and eager to welcome the next chapter of ownership.
📞 Don't miss this rare opportunity to own an exceptional home in Lineage Lake—schedule your private showing today and imagine the endless possibilities.
Zillow last checked: 8 hours ago
Listing updated: July 12, 2025 at 09:58pm
Listed by:
Manisha Patel 601-668-8312,
Exit New Door Realty
Bought with:
Manisha Patel, S57110
Exit New Door Realty
Source: MLS United,MLS#: 4102273
Facts & features
Interior
Bedrooms & bathrooms
- Bedrooms: 5
- Bathrooms: 8
- Full bathrooms: 5
- 1/2 bathrooms: 3
Heating
- Central, Electric, ENERGY STAR Qualified Equipment, ENERGY STAR/ACCA RSI Qualified Installation
Cooling
- Central Air, Electric, ENERGY STAR Qualified Equipment
Appliances
- Included: Disposal, Double Oven, ENERGY STAR Qualified Appliances, ENERGY STAR Qualified Dishwasher, Gas Cooktop, Self Cleaning Oven, Stainless Steel Appliance(s), Warming Drawer
- Laundry: Main Level
Features
- Bookcases, Built-in Features, Ceiling Fan(s), Primary Downstairs, Walk-In Closet(s), Double Vanity, Breakfast Bar, Kitchen Island, Granite Counters
- Flooring: Carpet, Ceramic Tile, Marble
- Windows: Blinds
- Has fireplace: Yes
- Fireplace features: Gas Log, Great Room
Interior area
- Total structure area: 5,812
- Total interior livable area: 5,812 sqft
Property
Parking
- Total spaces: 3
- Parking features: Garage Door Opener, Storage
- Garage spaces: 3
Features
- Levels: Two
- Stories: 2
- Exterior features: Balcony
- Fencing: Fenced
Lot
- Size: 0.47 Acres
- Features: Landscaped
Details
- Parcel number: H11a000002 00740
- Zoning description: Single Family Residence
Construction
Type & style
- Home type: SingleFamily
- Property subtype: Residential, Single Family Residence
Materials
- Brick
- Foundation: Slab
- Roof: Shingle
Condition
- New construction: No
- Year built: 2007
Utilities & green energy
- Sewer: Public Sewer
- Water: Public
- Utilities for property: Cable Available, Electricity Available, Natural Gas Available, Phone Connected, Sewer Connected, Water Available
Community & neighborhood
Location
- Region: Flowood
- Subdivision: Lineage Lake
HOA & financial
HOA
- Has HOA: Yes
- HOA fee: $1,300 monthly
- Services included: Maintenance Grounds
Price history
| Date | Event | Price |
|---|---|---|
| 7/10/2025 | Sold | -- |
Source: MLS United #4102273 Report a problem | ||
| 6/28/2025 | Pending sale | $950,000$163/sqft |
Source: MLS United #4102273 Report a problem | ||
| 6/12/2025 | Price change | $950,000-5%$163/sqft |
Source: MLS United #4102273 Report a problem | ||
| 4/14/2025 | Price change | $1,000,000-4.8%$172/sqft |
Source: MLS United #4102273 Report a problem | ||
| 1/29/2025 | Listed for sale | $1,050,000-6.7%$181/sqft |
Source: MLS United #4102273 Report a problem | ||
Public tax history
| Year | Property taxes | Tax assessment |
|---|---|---|
| 2024 | $13,097 +57.6% | $111,449 +52.1% |
| 2023 | $8,309 +1.3% | $73,255 |
| 2022 | $8,199 | $73,255 |
Find assessor info on the county website
Neighborhood: 39232
Nearby schools
GreatSchools rating
- 9/10Northwest Elementary SchoolGrades: PK-5Distance: 1.9 mi
- 7/10Northwest Rankin Middle SchoolGrades: 6-8Distance: 2.6 mi
- 8/10Northwest Rankin High SchoolGrades: 9-12Distance: 2 mi
Schools provided by the listing agent
- Elementary: Flowood
- Middle: Northwest Rankin Middle
- High: Northwest Rankin
Source: MLS United. This data may not be complete. We recommend contacting the local school district to confirm school assignments for this home.


