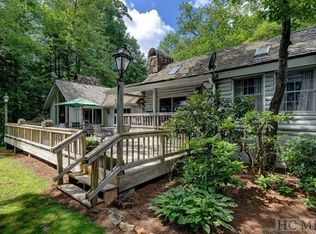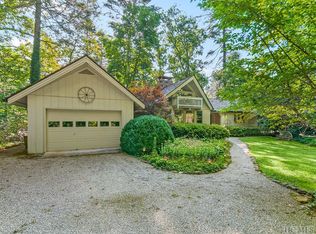Reminiscent of the good old days of High Hampton, this lovely family home is filled with charm, light, happiness and inviting mountain style. From the long private driveway to the casual entrance that opens to the open vaulted great room and on to the expansive floor to ceiling windows that frame the gorgeous view, this home will draw you in for the perfect mountain home. The spacious open great room, dining room and sun room area easily finds room for the entire family and friends. Three large bedroom suites on the main level have excellent views of Chimneytop and Rock mountains and offer easy accommodations without the hassle of steps. The loft area above the great room provides the perfect slumber party area for the kids with 4 sets of built in bunk beds accommodating 8 little cuties or grown cuties:) Another room on the main level provides space for an additional bedroom or a library/study complete with full bathroom. Two large guest suites downstairs are spacious and bright with beautiful mountain views. An expansive deck spreads along the front of the home's upper and lower levels and is accessed from each room by large sliding glass doors.. Also on property is an adorable playhouse, tiny guest house, artist studio, or whatever one might want it to be. This lovely family home is an excellent opportunity to own a warm classic High Hampton family home with one of the best views in High Hampton. This home is located just a short golf cart ride to High Hampton's new Fazio designed golf course and many wonderful amenities newly refreshed, designed and operated by Blackberry Farm. Call me to schedule a tour! Don't wait to begin enjoying the wonderful mountains and luxurious towns of Cashiers and Highlands!
This property is off market, which means it's not currently listed for sale or rent on Zillow. This may be different from what's available on other websites or public sources.

