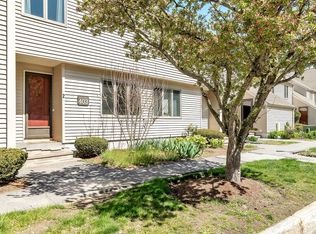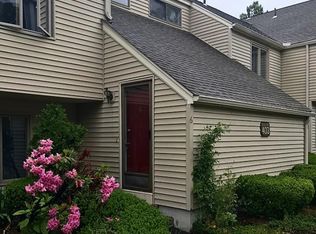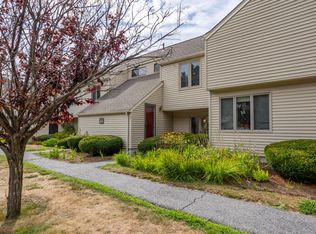This beautiful and spacious two bedroom condo in sought after Woodvale is just what you've been waiting for. Gleaming hardwood floors throughout, ceramic tiled bathrooms, and a light and bright kitchen are just a few of the many things that make this home stand out. Easy access to Route 2 and public transportation make this a commuters dream location. Amenities include an inground pool, tennis courts, and a playground. Close to shops, restaurants, Nara Park, bike paths and so much more. Nothing to do but move in!
This property is off market, which means it's not currently listed for sale or rent on Zillow. This may be different from what's available on other websites or public sources.


